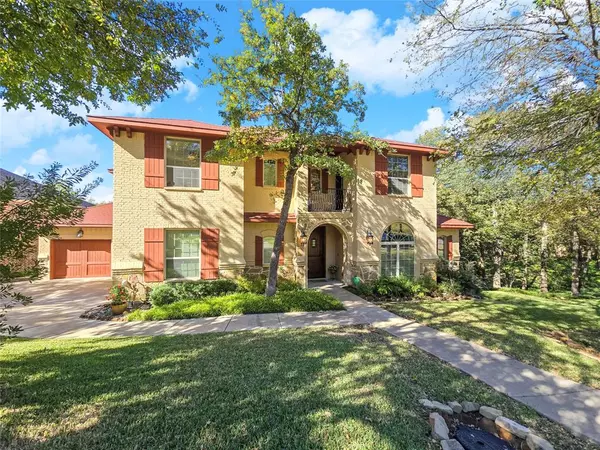For more information regarding the value of a property, please contact us for a free consultation.
5813 Mountainwood Drive Arlington, TX 76016
Want to know what your home might be worth? Contact us for a FREE valuation!

Our team is ready to help you sell your home for the highest possible price ASAP
Key Details
Property Type Single Family Home
Sub Type Single Family Residence
Listing Status Sold
Purchase Type For Sale
Square Footage 4,056 sqft
Price per Sqft $197
Subdivision Lake Hill Estates Add
MLS Listing ID 20790171
Sold Date 01/08/25
Style Mediterranean
Bedrooms 4
Full Baths 3
Half Baths 1
HOA Y/N None
Year Built 2007
Annual Tax Amount $12,705
Lot Size 10,759 Sqft
Acres 0.247
Property Description
Step into this breathtaking Mediterranean-style custom home by Prime Advantage and John K. Dancer, where elegance,
comfort, and thoughtful design come together seamlessly. Nestled on a unique tree-covered lot with an adjoining
wooded, park-like vacant lot included, this home offers an extraordinary setting for both family living and entertaining. This extraordinary property is a true sanctuary, perfect for families or executives seeking luxury, functionality, and
timeless charm. With a bonus adjacent lot included, this is a rare opportunity to own a one-of-a-kind home in a peaceful
and private setting. Longer description in attachments, ask your Realtor to pull and share!
Location
State TX
County Tarrant
Direction From W. Arkansas Lane and Perkins Road, turn left (south) on Perkins Road and go approximately 1.5 miles to Mountainwood Drive. Turn left (east) on Mountainwood Drive. The house will be around the curve on the left.
Rooms
Dining Room 2
Interior
Interior Features Built-in Features, Cable TV Available, Central Vacuum, Chandelier, Decorative Lighting, Double Vanity, Eat-in Kitchen, Granite Counters, High Speed Internet Available, Kitchen Island, Natural Woodwork, Open Floorplan, Pantry, Sound System Wiring, Walk-In Closet(s), Wet Bar, Wired for Data
Heating Central, Fireplace(s), Propane, Zoned
Cooling Attic Fan, Ceiling Fan(s), Central Air, Electric, Multi Units, Zoned
Flooring Carpet, Ceramic Tile, Hardwood
Fireplaces Number 1
Fireplaces Type Decorative, Electric, Family Room, Gas Logs, Gas Starter, Glass Doors, Propane, Raised Hearth, Sealed Combustion, Stone
Equipment Intercom, Satellite Dish
Appliance Dishwasher, Disposal, Electric Oven, Gas Cooktop, Gas Water Heater, Microwave, Convection Oven, Double Oven, Plumbed For Gas in Kitchen, Tankless Water Heater, Vented Exhaust Fan
Heat Source Central, Fireplace(s), Propane, Zoned
Laundry Electric Dryer Hookup, Utility Room, Laundry Chute, Full Size W/D Area, Washer Hookup, On Site
Exterior
Exterior Feature Balcony, Covered Patio/Porch
Garage Spaces 3.0
Fence Wrought Iron
Pool Diving Board, Fenced, Gunite, In Ground, Outdoor Pool, Pool Cover, Pool Sweep, Private, Pump
Utilities Available Asphalt, Cable Available, City Sewer, City Water, Electricity Connected, Individual Water Meter, Propane, Underground Utilities
Roof Type Composition
Total Parking Spaces 3
Garage Yes
Private Pool 1
Building
Lot Description Interior Lot, Irregular Lot, Landscaped, Lrg. Backyard Grass, Many Trees, Cedar, Oak, Rolling Slope, Sprinkler System, Subdivision
Story Two
Foundation Slab
Level or Stories Two
Structure Type Brick,Radiant Barrier,Rock/Stone
Schools
Elementary Schools Ditto
High Schools Martin
School District Arlington Isd
Others
Restrictions Deed,Easement(s)
Ownership Lemons Family Trust
Acceptable Financing Cash, Conventional, FHA, VA Loan
Listing Terms Cash, Conventional, FHA, VA Loan
Financing Conventional
Special Listing Condition Aerial Photo, Survey Available
Read Less

©2025 North Texas Real Estate Information Systems.
Bought with Valerie Perez • Redfin Corporation

