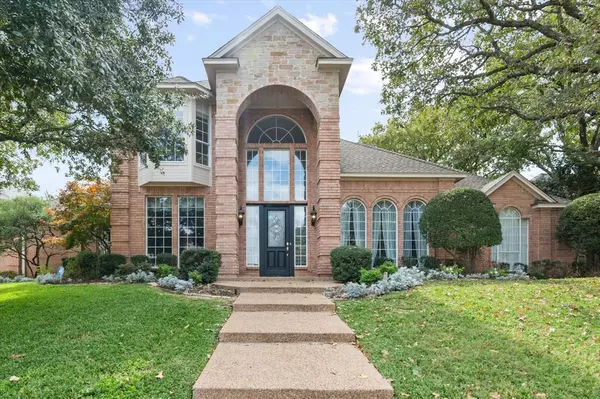For more information regarding the value of a property, please contact us for a free consultation.
5215 Saratoga Lane Arlington, TX 76017
Want to know what your home might be worth? Contact us for a FREE valuation!

Our team is ready to help you sell your home for the highest possible price ASAP
Key Details
Property Type Single Family Home
Sub Type Single Family Residence
Listing Status Sold
Purchase Type For Sale
Square Footage 3,482 sqft
Price per Sqft $150
Subdivision Potomac Pointe
MLS Listing ID 20767599
Sold Date 01/07/25
Style Traditional
Bedrooms 4
Full Baths 3
HOA Y/N None
Year Built 1992
Annual Tax Amount $12,443
Lot Size 0.262 Acres
Acres 0.262
Property Description
Spacious, elegant and thoughtfully designed w both functionality and sophistication in mind! The grand exterior showcases a blend of brick, stone w an inviting entry that opens to a well-planned interior layout. Formal living and dining areas located immediately upon entrance on either side of the foyer. Either could be used as an office space or a playroom. Layout flows effortlessly into the large family room where built-in shelves and cozy fireplace make it the heart of the home. Expansive windows fill the space w natural light and offer serene views of the beautifully landscaped backyard. Gourmet kitchen equipped w a central island, double ovens and abundant cabinet, counter space plus an adjoining breakfast area. The main level houses primary bedroom suite; a private retreat complete w a luxurious bathroom featuring jetted tub, separate shower, sitting area, walk-in closet and dual sinks. Split guest bedroom and additional full bathroom complete first-floor accommodations offering privacy and comfort for family or friends. Second level features two generously sized bedrooms, each w access to the Jack and Jill bathroom, ensuring comfort and convenience. Open landing overlooks main floor adding architectural interest and sense of openness. Amazing laundry room with access from the garage or kitchen boasts drip dry area, ironing station, sink plus tons of counter, cabinet space. Outside, the covered patio and lush backyard provide perfect backdrop for outdoor relaxation and entertaining, shaded by mature trees and surrounded by meticulously maintained landscaping. Imagine enjoying your morning coffee or quiet evenings reading a great book to the sounds of nature! This residence is more than just a home - it's an opportunity to enjoy refined living with a functional layout ideal for every lifestyle. Schedule your private tour today to experience all that this Arlington gem has to offer. Let us show you how you can make this your next DREAM HOME!
Location
State TX
County Tarrant
Direction From I20 and Matlock, take I20 W. Take the Bowman Spring exit south. Turn left on Pennsylvania Ave. Turn left on Saratoga Ln. Property will be on your right.
Rooms
Dining Room 2
Interior
Interior Features Built-in Features, Cable TV Available, Chandelier, Decorative Lighting, Double Vanity, Eat-in Kitchen, High Speed Internet Available, Kitchen Island, Pantry, Walk-In Closet(s)
Heating Central, Fireplace(s), Natural Gas
Cooling Ceiling Fan(s), Central Air, Electric
Flooring Carpet, Ceramic Tile, Hardwood, Tile
Fireplaces Number 1
Fireplaces Type Family Room, Gas, Gas Starter
Appliance Dishwasher, Disposal, Electric Cooktop, Electric Oven, Gas Water Heater, Microwave, Double Oven
Heat Source Central, Fireplace(s), Natural Gas
Laundry Electric Dryer Hookup, Gas Dryer Hookup, Utility Room, Full Size W/D Area, Washer Hookup, Other
Exterior
Exterior Feature Covered Patio/Porch, Rain Gutters, Private Yard
Garage Spaces 2.0
Fence Wood
Utilities Available Cable Available, City Sewer, City Water, Concrete, Curbs, Electricity Available, Electricity Connected, Individual Water Meter, Phone Available, Underground Utilities
Roof Type Composition,Shingle
Total Parking Spaces 2
Garage Yes
Building
Lot Description Landscaped, Many Trees
Story Two
Foundation Slab
Level or Stories Two
Structure Type Brick,Rock/Stone,Siding
Schools
Elementary Schools Delaney
High Schools Kennedale
School District Kennedale Isd
Others
Ownership See offer instructions.
Acceptable Financing Cash, Conventional, FHA, Texas Vet, VA Loan
Listing Terms Cash, Conventional, FHA, Texas Vet, VA Loan
Financing Conventional
Read Less

©2025 North Texas Real Estate Information Systems.
Bought with Krysten Hoke • 6th Ave Homes

