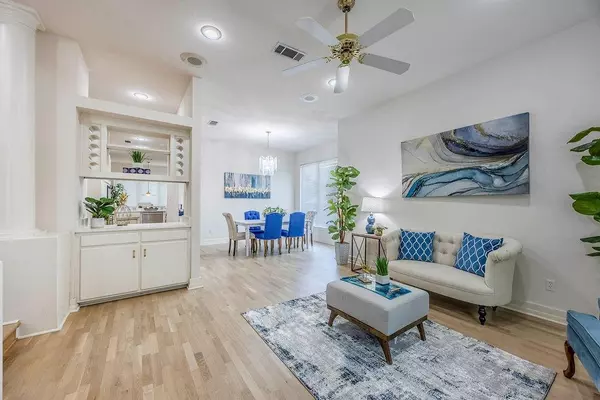For more information regarding the value of a property, please contact us for a free consultation.
5305 Hidden Trails Drive Arlington, TX 76017
Want to know what your home might be worth? Contact us for a FREE valuation!

Our team is ready to help you sell your home for the highest possible price ASAP
Key Details
Property Type Single Family Home
Sub Type Single Family Residence
Listing Status Sold
Purchase Type For Sale
Square Footage 2,828 sqft
Price per Sqft $162
Subdivision Trails East Add
MLS Listing ID 20691766
Sold Date 01/06/25
Bedrooms 4
Full Baths 2
Half Baths 1
HOA Y/N None
Year Built 1991
Annual Tax Amount $9,476
Lot Size 7,840 Sqft
Acres 0.18
Property Description
MOTIVATED SELLER!! LOCATION, LOCATION!! MOTIVATED SELLER!! Come Fall In Love with This Contemporary Custom Stunner Located on the Tree Lined Streets in the Highly Coveted Hidden Trails West Neighborhood! Wow Your Family and Friends with the Majestic Vaulted Entryway Open to Modern Staircase, Oversized Rooms with Fabulous Flow, Floor to Ceiling Windows, an Architectural Dream! The Heart of the Home Kitchen Features New Quartz Countertops, Tons of Storage and Breakfast Bar Open to Multiple Living Spaces Makes Entertaining the Biggest Crowd a Breeze! Oversized Master and Ensuite Bathroom with Spectacular New Tiled Walk In Shower Provides a Perfect Sanctuary Retreat. Updates Also Include Refinished Hardwood Flooring, New Carpeting and Tile Flooring Throughout the Whole House. Upstairs Game Room and Additional Three Bedrooms are Perfect For Large Families or Secluded Office Space! Located Off I 20 Only Minutes Away From Arlington's Best Shopping and Restaurants Makes Commuting Easy. Arlington's TOP Schools Moore, Boles, Martin
Location
State TX
County Tarrant
Direction From Interstate 20 Exit Green Oaks Blvd, Take Green Oaks Blvd, Turn Right on Hidden Oaks then Turn Left on Hidden Trails Drive. House is on Left Side One from End of Street.
Rooms
Dining Room 2
Interior
Interior Features Built-in Features, Cable TV Available, Cathedral Ceiling(s), Chandelier, Decorative Lighting, Double Vanity, Dry Bar, Eat-in Kitchen, Flat Screen Wiring, High Speed Internet Available, Loft, Open Floorplan, Pantry, Sound System Wiring, Walk-In Closet(s)
Heating Central, Electric
Cooling Ceiling Fan(s), Central Air
Fireplaces Number 1
Fireplaces Type Brick, Wood Burning
Appliance Dishwasher, Disposal, Electric Cooktop, Electric Oven, Electric Water Heater, Microwave, Trash Compactor
Heat Source Central, Electric
Laundry Electric Dryer Hookup, Utility Room, Full Size W/D Area, Washer Hookup
Exterior
Garage Spaces 2.0
Utilities Available Cable Available, City Sewer, City Water, Concrete, Electricity Connected, Individual Water Meter, Phone Available
Roof Type Composition
Total Parking Spaces 2
Garage Yes
Building
Story Two
Level or Stories Two
Schools
Elementary Schools Moore
High Schools Martin
School District Arlington Isd
Others
Ownership Raymond Brewer Estate Timothy Brewer Executor
Acceptable Financing Cash, Conventional, FHA, VA Loan
Listing Terms Cash, Conventional, FHA, VA Loan
Financing Cash
Read Less

©2025 North Texas Real Estate Information Systems.
Bought with Non-Mls Member • NON MLS

