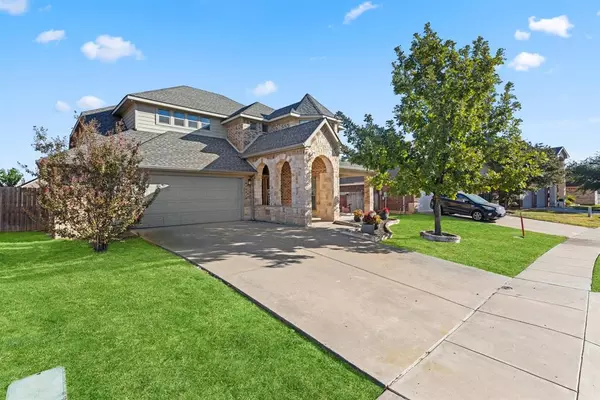For more information regarding the value of a property, please contact us for a free consultation.
2313 Loreto Drive Fort Worth, TX 76177
Want to know what your home might be worth? Contact us for a FREE valuation!

Our team is ready to help you sell your home for the highest possible price ASAP
Key Details
Property Type Single Family Home
Sub Type Single Family Residence
Listing Status Sold
Purchase Type For Sale
Square Footage 2,868 sqft
Price per Sqft $138
Subdivision Presidio Village South
MLS Listing ID 20762504
Sold Date 11/26/24
Style Traditional
Bedrooms 3
Full Baths 2
Half Baths 1
HOA Fees $12/ann
HOA Y/N Mandatory
Year Built 2008
Annual Tax Amount $9,931
Lot Size 7,535 Sqft
Acres 0.173
Property Description
Great Home Near All You Need & Access To Highways. 3 Bedroom 2.5 Bath W Study, Game room & Media room. Study Could Be A 4th Bedroom. Great Location W Nice Backyard & Patio For BBQ Fun. Open Living For Entertaining. Primary Bedroom Is Nice, Large & Bright W Barn Door To Ensuite Bath W Separate Shower & Soaking Tub. Primary Closet Leads To Laundry Room For Ease & convenience. Kitchen Well Suited For Cooks That Love To Entertain & Good Pantry For Storage. 2 Bedrooms Up With Game Room & Media For Multiple Living Areas To Satisfy All Needs For Movies, Gaming & Fun. The Study On Main Floor Is Perfect For A Home Office Or Extra Space For Visitors. Beautiful Front Porch To Enjoy The Evening Or Morning Coffee. This Home Has It All. Oversized 2 Car Garage For Those That Like To Store, Work On Cars Or Toys. Newer Roof, NEW Carpet!
Location
State TX
County Tarrant
Community Sidewalks
Direction Take Tehama Ridge Pkwy to Loreto Dr
Rooms
Dining Room 1
Interior
Interior Features Cable TV Available, Cathedral Ceiling(s), Decorative Lighting, Granite Counters, High Speed Internet Available, Open Floorplan, Pantry, Vaulted Ceiling(s), Walk-In Closet(s), Wired for Data
Heating Central, Electric, Fireplace(s)
Cooling Ceiling Fan(s), Central Air, Electric
Flooring Carpet, Ceramic Tile, Hardwood
Fireplaces Number 1
Fireplaces Type Living Room, Wood Burning
Appliance Dishwasher, Disposal, Electric Oven, Electric Range, Microwave
Heat Source Central, Electric, Fireplace(s)
Laundry Electric Dryer Hookup, Utility Room, Washer Hookup
Exterior
Garage Spaces 2.0
Fence Back Yard
Community Features Sidewalks
Utilities Available City Sewer, City Water
Roof Type Composition
Total Parking Spaces 2
Garage Yes
Building
Lot Description Interior Lot
Story Two
Foundation Slab
Level or Stories Two
Schools
Elementary Schools Peterson
Middle Schools Cw Worthington
High Schools Eaton
School District Northwest Isd
Others
Ownership Call Agent
Acceptable Financing Cash, Conventional, FHA, VA Loan
Listing Terms Cash, Conventional, FHA, VA Loan
Financing VA
Read Less

©2024 North Texas Real Estate Information Systems.
Bought with Cari Neubauer • Century 21 Mike Bowman, Inc.
GET MORE INFORMATION


