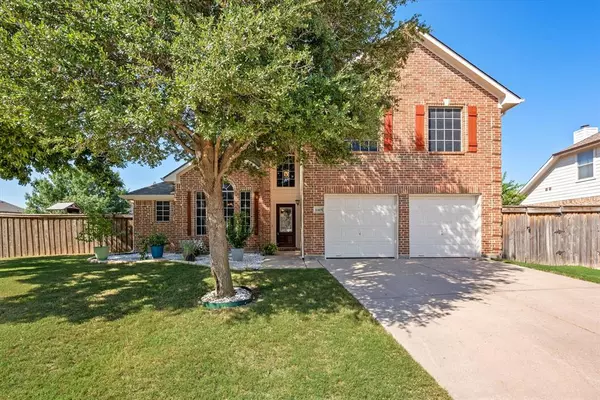For more information regarding the value of a property, please contact us for a free consultation.
11105 Monica Court Fort Worth, TX 76244
Want to know what your home might be worth? Contact us for a FREE valuation!

Our team is ready to help you sell your home for the highest possible price ASAP
Key Details
Property Type Single Family Home
Sub Type Single Family Residence
Listing Status Sold
Purchase Type For Sale
Square Footage 2,563 sqft
Price per Sqft $165
Subdivision Big Bear Creek Meadows
MLS Listing ID 20744291
Sold Date 11/20/24
Style Traditional
Bedrooms 4
Full Baths 2
Half Baths 1
HOA Fees $16/ann
HOA Y/N Mandatory
Year Built 2006
Annual Tax Amount $7,401
Lot Size 8,276 Sqft
Acres 0.19
Property Description
Nestled in the charming Big Bear Creek Meadow neighborhood of Fort Worth, Texas, this charming home boasts fantastic curb appeal in a wonderful community setting. Updates include replaced AC units, roof, gutters, hot water heater, attic insulation, microwave, and dishwasher. Step inside to discover an inviting open floor plan with a grand staircase and vaulted ceilings that create a sense of spaciousness throughout. The main floor features a serene master bedroom, while an upstairs game room provides ample space for entertainment. Outside, the covered back porch is perfect for outdoor living, complete with a built-in grill. The expansive backyard offers endless possibilities for relaxation and play, making this home an ideal retreat. With its functional living spaces, outdoor amenities, and a welcoming neighborhood, this home offers the perfect balance of comfort and entertainment, making it an excellent choice for those seeking a vibrant yet tranquil lifestyle in Fort Worth, Texas.
Location
State TX
County Tarrant
Direction From Alta Vista Road head east on Monica Lane then south onto Monica Court. It will be the third house on the right.
Rooms
Dining Room 2
Interior
Interior Features Decorative Lighting, High Speed Internet Available, Vaulted Ceiling(s)
Heating Central, Natural Gas
Cooling Ceiling Fan(s), Central Air, Electric
Flooring Carpet, Ceramic Tile, Wood
Fireplaces Number 1
Fireplaces Type Gas Starter, Living Room, Stone, Wood Burning
Appliance Dishwasher, Disposal, Electric Cooktop, Microwave, Refrigerator
Heat Source Central, Natural Gas
Laundry Utility Room, Washer Hookup
Exterior
Exterior Feature Attached Grill, Covered Patio/Porch, Outdoor Grill
Garage Spaces 2.0
Fence Back Yard, Fenced, Gate, Wood
Utilities Available City Sewer, City Water, Individual Gas Meter
Roof Type Composition,Shingle
Total Parking Spaces 2
Garage Yes
Building
Lot Description Cul-De-Sac, Interior Lot, Sprinkler System
Story Two
Foundation Slab
Level or Stories Two
Structure Type Brick
Schools
Elementary Schools Independence
Middle Schools Trinity Springs
High Schools Timber Creek
School District Keller Isd
Others
Restrictions Deed
Ownership see agent
Acceptable Financing Cash, Conventional, VA Loan
Listing Terms Cash, Conventional, VA Loan
Financing Conventional
Special Listing Condition Deed Restrictions, Utility Easement
Read Less

©2024 North Texas Real Estate Information Systems.
Bought with Mohammed Islam • Dash Realty
GET MORE INFORMATION


