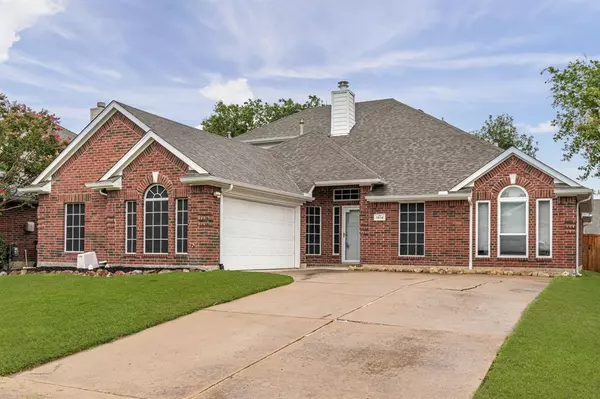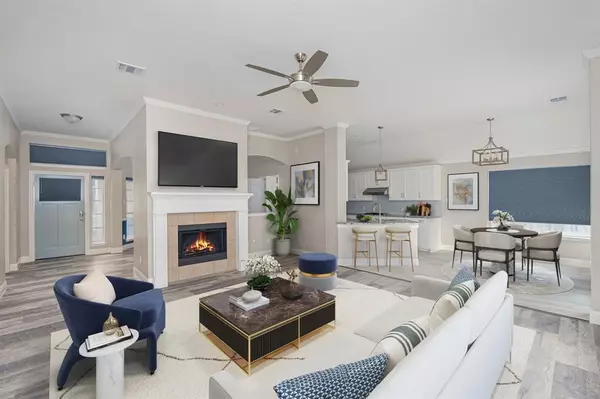For more information regarding the value of a property, please contact us for a free consultation.
1014 Meandering Drive Wylie, TX 75098
Want to know what your home might be worth? Contact us for a FREE valuation!

Our team is ready to help you sell your home for the highest possible price ASAP
Key Details
Property Type Single Family Home
Sub Type Single Family Residence
Listing Status Sold
Purchase Type For Sale
Square Footage 2,603 sqft
Price per Sqft $182
Subdivision Sage Creek Ph Ii
MLS Listing ID 20719431
Sold Date 11/04/24
Style Traditional
Bedrooms 3
Full Baths 3
HOA Fees $43/qua
HOA Y/N Mandatory
Year Built 2000
Annual Tax Amount $8,890
Lot Size 7,405 Sqft
Acres 0.17
Property Description
Beautifully UPDATED home in the fantastic Sage Creek neighborhood. Excellent ONE-STORY floorplan with a huge GAME ROOM & full bath up. The entryway leads to the open bright interior with a formal dining, STUDY with french doors, decorative moldings, modern wood-laminate flooring, upgraded lighting, & high ceilings. Stunning remodeled kitchen is equipped with GRANITE COUNTERTOPS, gas cooktop, stainless steel appliances, & custom white cabinetry. Spacious living room with a fireplace & wall of windows. Owners retreat has a gorgeous redone bathroom new frameless glass shower, dual sinks, garden tub, & walk-in closet. The upstairs game room has a fantastic WET BAR along with the full bath & closet - could easily be a 4th bedroom or 2nd owners suite. Recent updates include new downstairs AC & ductwork, blown attic insulation, & vinyl HD Simonton 6100 windows downstairs. Oversized patio overlooks the backyard. Walk to Groves Elementary! Enjoy the COMMUNITY POOL, playground & sports courts.
Location
State TX
County Collin
Community Community Pool, Playground, Tennis Court(S)
Direction GPS: 1014 Meandering Dr, Wylie, TX 75098
Rooms
Dining Room 1
Interior
Interior Features Cable TV Available, Granite Counters, High Speed Internet Available, Open Floorplan, Pantry, Walk-In Closet(s), Wet Bar
Heating Central, Electric
Cooling Ceiling Fan(s), Central Air, Electric
Flooring Carpet, Ceramic Tile, Laminate
Fireplaces Number 1
Fireplaces Type Gas Starter
Appliance Dishwasher, Disposal, Gas Cooktop, Microwave
Heat Source Central, Electric
Laundry Electric Dryer Hookup, Utility Room, Full Size W/D Area, Washer Hookup
Exterior
Exterior Feature Rain Gutters, Private Yard
Garage Spaces 2.0
Fence Wood
Community Features Community Pool, Playground, Tennis Court(s)
Utilities Available City Sewer, City Water, Curbs, Sidewalk, Underground Utilities
Roof Type Composition
Total Parking Spaces 2
Garage Yes
Building
Lot Description Interior Lot, Landscaped, Sprinkler System, Subdivision
Story One
Foundation Slab
Level or Stories One
Structure Type Brick
Schools
Elementary Schools Groves
High Schools Wylie
School District Wylie Isd
Others
Ownership Aaron Paul Russell
Acceptable Financing Cash, Conventional, FHA, VA Loan
Listing Terms Cash, Conventional, FHA, VA Loan
Financing Conventional
Read Less

©2024 North Texas Real Estate Information Systems.
Bought with Colleen Frost • Colleen Frost Real Estate Serv
GET MORE INFORMATION




