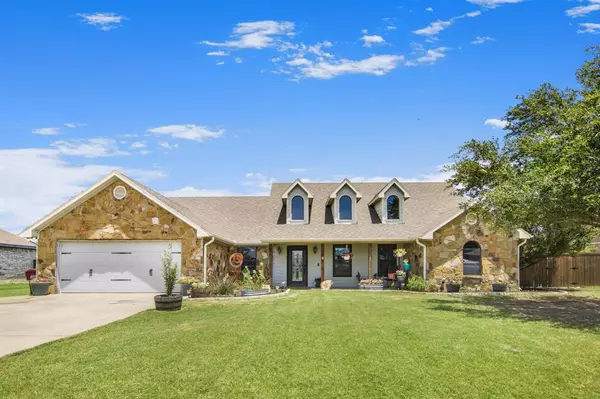For more information regarding the value of a property, please contact us for a free consultation.
704 Dixie Lane Whitewright, TX 75491
Want to know what your home might be worth? Contact us for a FREE valuation!

Our team is ready to help you sell your home for the highest possible price ASAP
Key Details
Property Type Single Family Home
Sub Type Single Family Residence
Listing Status Sold
Purchase Type For Sale
Square Footage 2,132 sqft
Price per Sqft $173
Subdivision Rosehill Heights
MLS Listing ID 20634900
Sold Date 11/05/24
Style Ranch,Traditional
Bedrooms 3
Full Baths 2
Half Baths 1
HOA Y/N None
Year Built 2006
Annual Tax Amount $5,878
Lot Size 0.332 Acres
Acres 0.332
Property Description
**PRICE REDUCTION**
Welcome to this stunning custom-built home, perfectly situated on a cul-de-sac. The heart of the home features an open floor plan, seamlessly connecting the living, dining, and kitchen areas. The living room has a breathtaking floor-to-ceiling stone fireplace, complete with built-in shelving. The kitchen is equipped with granite countertops, ample cabinetry and breakfast bar. The home also has an office as well as a flexible bonus room offering versatility for work, hobbies, or relaxation. A generous utility room offers additional storage and space for a mud room. This beautifully designed home has a split bedroom arrangement providing everyone their own space while also allowing everyone to gather in the main living area.
Location
State TX
County Grayson
Direction Turn south on Alma off Hwy 11, turn east on Dixie Ln or from 160 turn west on Katy Ln, north on Rose Ln to Dixie.
Rooms
Dining Room 1
Interior
Interior Features Built-in Features, Chandelier, Decorative Lighting, Granite Counters, Open Floorplan, Walk-In Closet(s)
Heating Central, Fireplace(s), Natural Gas
Cooling Ceiling Fan(s), Central Air, Electric
Flooring Concrete
Fireplaces Number 1
Fireplaces Type Gas, Gas Logs, Living Room, Stone
Appliance Dishwasher, Disposal, Electric Oven, Electric Range, Gas Water Heater, Microwave, Tankless Water Heater
Heat Source Central, Fireplace(s), Natural Gas
Exterior
Exterior Feature Covered Patio/Porch, Rain Gutters
Garage Spaces 2.0
Utilities Available Asphalt, City Sewer, City Water, Electricity Connected, Natural Gas Available
Roof Type Composition
Total Parking Spaces 2
Garage Yes
Building
Lot Description Cul-De-Sac, Few Trees, Interior Lot, Landscaped, Subdivision
Story One
Foundation Slab
Level or Stories One
Structure Type Brick,Rock/Stone,Siding
Schools
Elementary Schools Whitewright
Middle Schools Whitewright
High Schools Whitewright
School District Whitewright Isd
Others
Restrictions Deed
Ownership Of record
Acceptable Financing Conventional, FHA, VA Loan
Listing Terms Conventional, FHA, VA Loan
Financing Conventional
Read Less

©2024 North Texas Real Estate Information Systems.
Bought with Derek Dean • Real
GET MORE INFORMATION




