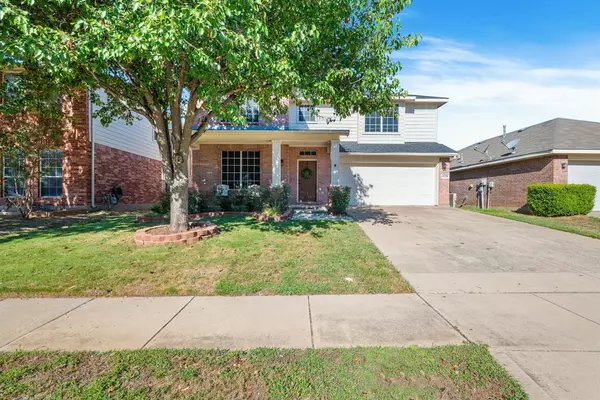For more information regarding the value of a property, please contact us for a free consultation.
4128 Capstone Drive Fort Worth, TX 76244
Want to know what your home might be worth? Contact us for a FREE valuation!

Our team is ready to help you sell your home for the highest possible price ASAP
Key Details
Property Type Single Family Home
Sub Type Single Family Residence
Listing Status Sold
Purchase Type For Sale
Square Footage 2,553 sqft
Price per Sqft $146
Subdivision Harvest Ridge Add
MLS Listing ID 20720333
Sold Date 10/28/24
Bedrooms 4
Full Baths 2
Half Baths 1
HOA Fees $35/ann
HOA Y/N Mandatory
Year Built 2003
Annual Tax Amount $7,430
Lot Size 5,227 Sqft
Acres 0.12
Property Description
WELCOME!!! In highly sought after Keller ISD this gorgeously maintained home is an open concept floorplan and is updated! From the flooring to the texas size game room upstairs this home offers peace and tranquility right when you walk in. The firplace has been updated with a bright stone look. The kitchen has been updated with natural stone granite counter tops, painted cabinets with bronze hardware, deep stainless steel sink with subway tile completes this amazing design! All living areas are very spacious and ready for family gatherings. The master bathroom has a beautiful double vanity and natural stone granite counter tops. Custom master closet for optimal utilization of space. New light fixtures in dining and living room. Covered patio addition and covered porch for the lovely morning weather we are heading into. Entire home has been repainted as well. Neighborhood has amenities like a greenbelt park, playground, and a pool area! Come check out this home that speaks for itself!
Location
State TX
County Tarrant
Community Club House, Community Pool, Curbs, Greenbelt, Jogging Path/Bike Path, Perimeter Fencing, Playground, Sidewalks
Direction GPS
Rooms
Dining Room 2
Interior
Interior Features Decorative Lighting, Double Vanity, Eat-in Kitchen, Granite Counters, High Speed Internet Available, Kitchen Island, Open Floorplan, Pantry, Walk-In Closet(s)
Heating Central
Cooling Ceiling Fan(s), Central Air
Flooring Carpet, Ceramic Tile, Laminate
Fireplaces Number 1
Fireplaces Type Gas Starter, Stone, Wood Burning
Appliance Dishwasher, Disposal, Dryer, Electric Range, Electric Water Heater, Microwave
Heat Source Central
Laundry Electric Dryer Hookup, Utility Room, Full Size W/D Area, Washer Hookup
Exterior
Exterior Feature Covered Patio/Porch, Rain Gutters, Private Yard
Garage Spaces 2.0
Fence Back Yard, Wood
Community Features Club House, Community Pool, Curbs, Greenbelt, Jogging Path/Bike Path, Perimeter Fencing, Playground, Sidewalks
Utilities Available City Sewer, City Water, Co-op Electric
Roof Type Composition
Total Parking Spaces 2
Garage Yes
Building
Lot Description Interior Lot, Sprinkler System, Subdivision
Story Two
Foundation Slab
Level or Stories Two
Structure Type Brick,Siding
Schools
Elementary Schools Woodlandsp
Middle Schools Trinity Springs
High Schools Timber Creek
School District Keller Isd
Others
Ownership Bryce and Alyssa Hunter
Acceptable Financing Cash, Conventional, FHA, VA Loan
Listing Terms Cash, Conventional, FHA, VA Loan
Financing Conventional
Read Less

©2024 North Texas Real Estate Information Systems.
Bought with Mimi Kho • Vortex Realty LLC
GET MORE INFORMATION




