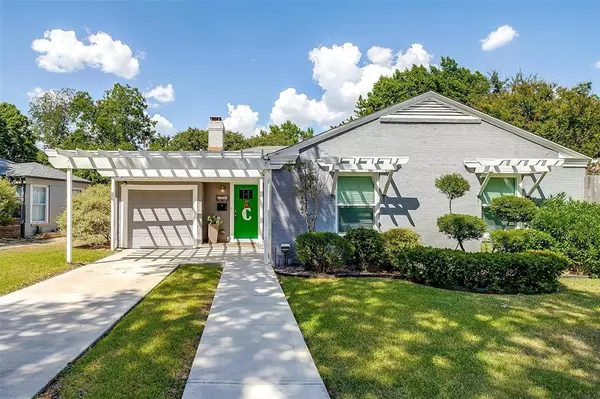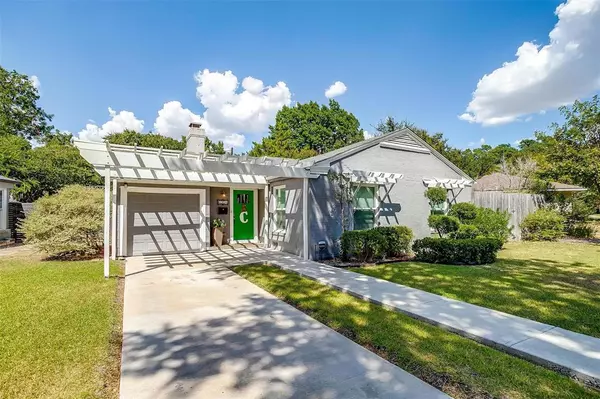For more information regarding the value of a property, please contact us for a free consultation.
6304 Locke Avenue Fort Worth, TX 76116
Want to know what your home might be worth? Contact us for a FREE valuation!

Our team is ready to help you sell your home for the highest possible price ASAP
Key Details
Property Type Single Family Home
Sub Type Single Family Residence
Listing Status Sold
Purchase Type For Sale
Square Footage 1,645 sqft
Price per Sqft $297
Subdivision Ridglea North Add
MLS Listing ID 20682484
Sold Date 11/01/24
Style Traditional
Bedrooms 3
Full Baths 2
HOA Y/N None
Year Built 1942
Annual Tax Amount $7,116
Lot Size 7,013 Sqft
Acres 0.161
Property Description
Welcome to 6304 Locke Ave in the heart of Fort Worth’s desirable Ridgela North neighborhood. Walk to dinner at Ridglea Village or take the dog for a stroll around Berney Park. A bike ride away from Ridglea Country Club or a short drive to all of Fort Worth’s finest attractions. This home has been thoughtfully updated and wonderfully maintained. The primary bedroom and bathroom were added in 2011 along with a complete kitchen remodel including new cabinetry, granite counters, recessed lighting, and Bosch appliances. Original windows were replaced with double-pane, energy-efficient windows. Kitchen is open to both living and dining spaces. Separate utility room with space for a full-size washer and dryer. French doors open to a large covered patio perfect for sharing dinner with friends or watching the big game. Original hardwood flooring. Built-in cabinets and shelving in the living room. REFRIGERATORS, WASHER-DRYER, and SAFE in closet remain with a STRONG OFFER!
Location
State TX
County Tarrant
Community Curbs, Park, Playground
Direction USE GPS
Rooms
Dining Room 1
Interior
Interior Features Built-in Features, Cable TV Available, Chandelier, Decorative Lighting, Eat-in Kitchen, Granite Counters, High Speed Internet Available, Kitchen Island, Open Floorplan, Pantry, Walk-In Closet(s)
Heating Central, Natural Gas
Cooling Ceiling Fan(s), Central Air, Electric
Flooring Ceramic Tile, Wood
Fireplaces Number 1
Fireplaces Type Decorative
Appliance Dishwasher, Disposal, Gas Oven, Gas Range, Gas Water Heater, Plumbed For Gas in Kitchen
Heat Source Central, Natural Gas
Laundry Electric Dryer Hookup, Utility Room, Full Size W/D Area, Washer Hookup
Exterior
Exterior Feature Covered Patio/Porch, Rain Gutters, Lighting, Outdoor Living Center
Garage Spaces 1.0
Carport Spaces 1
Community Features Curbs, Park, Playground
Utilities Available Asphalt, City Sewer, City Water, Curbs, Electricity Connected, Individual Gas Meter, Individual Water Meter, Natural Gas Available
Roof Type Asphalt
Total Parking Spaces 2
Garage Yes
Building
Lot Description Few Trees, Interior Lot, Landscaped, Sprinkler System
Story One
Foundation Combination
Level or Stories One
Structure Type Brick
Schools
Elementary Schools Phillips M
Middle Schools Monnig
High Schools Arlngtnhts
School District Fort Worth Isd
Others
Ownership James P Cox, Kimberly M Cox
Acceptable Financing Cash, Conventional, FHA, VA Loan
Listing Terms Cash, Conventional, FHA, VA Loan
Financing Conventional
Read Less

©2024 North Texas Real Estate Information Systems.
Bought with Tod Franklin • DFWCityhomes
GET MORE INFORMATION




