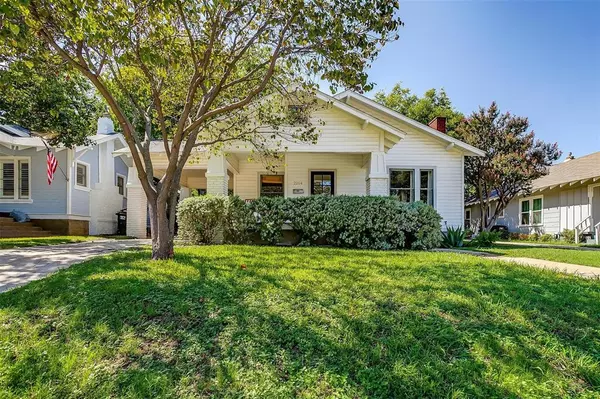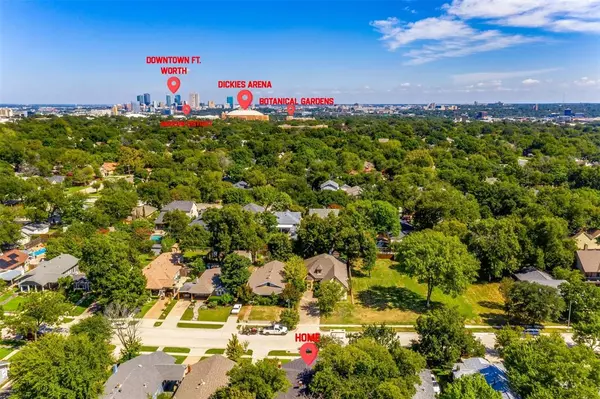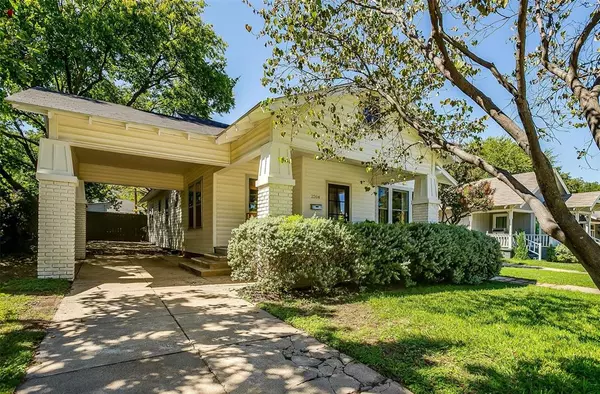For more information regarding the value of a property, please contact us for a free consultation.
2204 Western Avenue Fort Worth, TX 76107
Want to know what your home might be worth? Contact us for a FREE valuation!

Our team is ready to help you sell your home for the highest possible price ASAP
Key Details
Property Type Single Family Home
Sub Type Single Family Residence
Listing Status Sold
Purchase Type For Sale
Square Footage 1,626 sqft
Price per Sqft $338
Subdivision Hillcrest Add
MLS Listing ID 20734956
Sold Date 10/28/24
Style Craftsman,Early American,Traditional
Bedrooms 3
Full Baths 2
HOA Y/N None
Year Built 1928
Annual Tax Amount $10,296
Lot Size 8,232 Sqft
Acres 0.189
Property Description
**MULTIPLE OFFERS RECEIVED - OFFER DEADLINE SUN 9 PM** Charming Craftsman bungalow with a guest house situated in the heart of the coveted Arlington Heights neighborhood on a large lot. The main home offers 1626 square feet of light, bright open space with high ceilings, a thoughtful floor plan & tons of 1920's charm. The primary suite is split from the 2 additional bedrooms & features a custom, walk-in closet & spacious bath. The home was fully updated in 2014 including all electrical and plumbing. With a separate alley entrance & private rear parking, the 395 square foot guest house functions perfectly as a long or short-term rental. It offers a full kitchen, bedroom & bath. Anchoring the 2 separate living structures is a sizable yard with multiple seating areas. A shady basalt patio features a gas fire pit and conversation area and the extended concrete patio offers the perfect setting for al fresco dining in the upcoming fall months. Too many updates to mention - ask for details!
Location
State TX
County Tarrant
Direction From Camp Bowie, go south on Western
Rooms
Dining Room 2
Interior
Interior Features Built-in Features, Cable TV Available, Chandelier, Decorative Lighting, Eat-in Kitchen, High Speed Internet Available, Open Floorplan, Walk-In Closet(s)
Heating Central, Natural Gas
Cooling Ceiling Fan(s), Central Air, Electric
Flooring Ceramic Tile, Wood
Fireplaces Number 1
Fireplaces Type Gas Logs
Appliance Dishwasher, Disposal, Electric Range
Heat Source Central, Natural Gas
Laundry Electric Dryer Hookup, Utility Room, Full Size W/D Area, Washer Hookup
Exterior
Carport Spaces 1
Fence Full, Privacy, Wood
Utilities Available Cable Available, City Sewer, City Water, Sidewalk
Roof Type Composition
Total Parking Spaces 1
Garage No
Building
Lot Description Few Trees, Interior Lot, Landscaped, Lrg. Backyard Grass, Subdivision
Story One
Foundation Pillar/Post/Pier
Level or Stories One
Structure Type Siding
Schools
Elementary Schools Southhimou
Middle Schools Stripling
High Schools Arlngtnhts
School District Fort Worth Isd
Others
Ownership see agent
Acceptable Financing Cash, Conventional
Listing Terms Cash, Conventional
Financing Conventional
Read Less

©2025 North Texas Real Estate Information Systems.
Bought with Alex Lipari • League Real Estate



