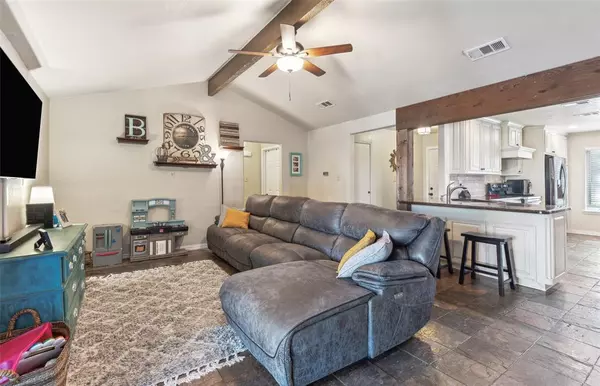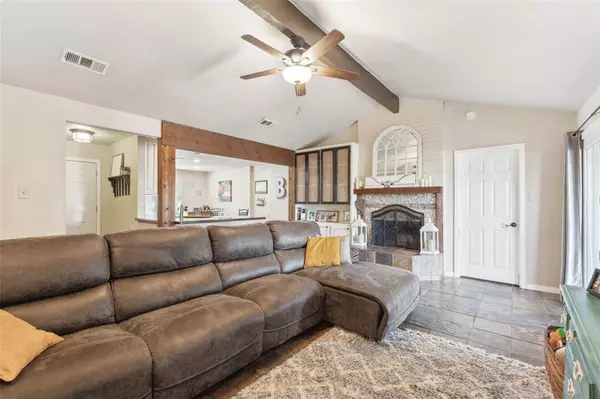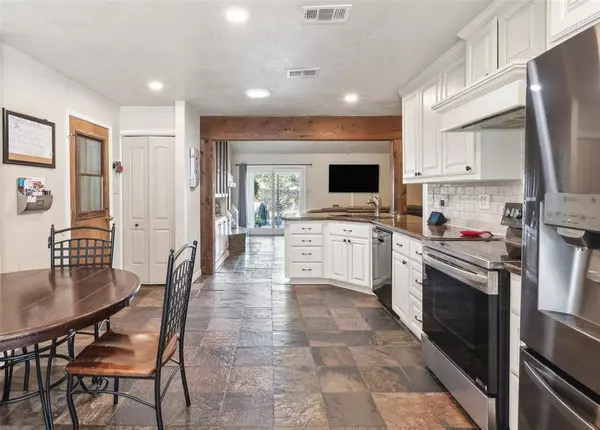For more information regarding the value of a property, please contact us for a free consultation.
1704 Live Oak Drive Cleburne, TX 76033
Want to know what your home might be worth? Contact us for a FREE valuation!

Our team is ready to help you sell your home for the highest possible price ASAP
Key Details
Property Type Single Family Home
Sub Type Single Family Residence
Listing Status Sold
Purchase Type For Sale
Square Footage 1,473 sqft
Price per Sqft $176
Subdivision Lakeview East
MLS Listing ID 20713050
Sold Date 10/24/24
Style Traditional
Bedrooms 3
Full Baths 2
HOA Y/N None
Year Built 1978
Annual Tax Amount $4,896
Lot Size 0.292 Acres
Acres 0.292
Property Description
Woah Seller is now offering $2,000 towards buyer closing cost with acceptable offer! You won't want to miss this great opportunity!! With an open floor plan and a large backyard, this property offers a unique blend of comfort and style, perfect for your lifestyle needs. Located on a peaceful cul-de-sac, this modern farmhouse-inspired interior features tasteful finishes and thoughtful touches, creating a warm and inviting atmosphere. The kitchen features contemporary appliances, ample counter space, and stylish cabinetry that will make meal preparation a joy. The master suite offers a private retreat with access to the large utility room, while the additional two bedrooms provide room for children's rooms, guests or a home office. Outside, the expansive backyard is ideal for relaxing or entertaining, featuring multiple sheds that include electricity for storage or a nice she shed, a half court for those who love to play basketball as well as a nice patio for those nice relaxing evenings
Location
State TX
County Johnson
Direction Gps friendly, sign on property.
Rooms
Dining Room 1
Interior
Interior Features Decorative Lighting, Flat Screen Wiring
Heating Central, Electric
Cooling Ceiling Fan(s), Central Air, Electric
Flooring Carpet, Slate
Fireplaces Number 1
Fireplaces Type Brick, Wood Burning
Appliance Dishwasher, Disposal, Electric Range
Heat Source Central, Electric
Laundry Electric Dryer Hookup, Utility Room, Full Size W/D Area, Washer Hookup
Exterior
Exterior Feature Covered Patio/Porch, Rain Gutters, Storage
Garage Spaces 1.0
Fence Privacy
Utilities Available City Sewer, City Water
Roof Type Composition
Total Parking Spaces 1
Garage Yes
Building
Lot Description Cul-De-Sac, Interior Lot, Lrg. Backyard Grass
Story One
Foundation Slab
Level or Stories One
Structure Type Brick
Schools
Elementary Schools Gerard
Middle Schools Ad Wheat
High Schools Cleburne
School District Cleburne Isd
Others
Ownership Adam and Kathryn Bridges
Acceptable Financing Cash, Conventional, FHA, VA Loan
Listing Terms Cash, Conventional, FHA, VA Loan
Financing FHA
Read Less

©2024 North Texas Real Estate Information Systems.
Bought with Ginny Castillo-Acosta • Keller Williams Fort Worth
GET MORE INFORMATION




