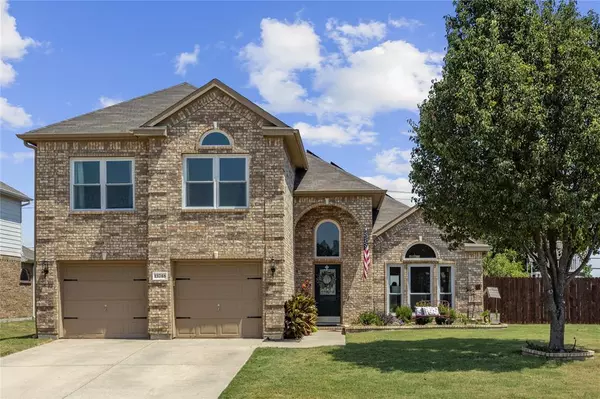For more information regarding the value of a property, please contact us for a free consultation.
13748 Ranch Horse Run Fort Worth, TX 76052
Want to know what your home might be worth? Contact us for a FREE valuation!

Our team is ready to help you sell your home for the highest possible price ASAP
Key Details
Property Type Single Family Home
Sub Type Single Family Residence
Listing Status Sold
Purchase Type For Sale
Square Footage 2,845 sqft
Price per Sqft $147
Subdivision Sendera Ranch
MLS Listing ID 20708690
Sold Date 10/16/24
Style Traditional
Bedrooms 5
Full Baths 3
HOA Fees $41/ann
HOA Y/N Mandatory
Year Built 2006
Annual Tax Amount $8,415
Lot Size 10,018 Sqft
Acres 0.23
Property Description
Masterfully & highly desired floor plan with 5 beds & 3 baths with 2 beds & 2 baths down! Incredible Sendera Ranch community with pools, playgrounds, jogging trails & more in Northwest ISD. Appreciate energy efficient living with 60K in Pella double hung vinyl windows, solar panels & 2 HVAC units installed in 2022. Impressively large main living with stone fireplace opens to the stunningly updated kitchen with granite counters, subway tile backsplash, stainless appliances, gas cooktop, double ovens & abundance of cabinets. The wall of windows draws your eyes out to the backyard retreat with covered gazebo, 12x10 Tuff shed, playhouse with slide & swings, yard & peaceful AG open space acreage beyond. Owner’s suite with panoramic views features an en-suite bath with garden tub, separate shower, dual vanities & walk in closet. 2 living & 2 dining where dining off foyer would make a perfect study or flex living. Interior paint & shiplap- 2024. Water heater 2023-See extensive upgrades list!
Location
State TX
County Tarrant
Community Community Pool, Greenbelt, Jogging Path/Bike Path, Playground, Tennis Court(S)
Direction From Sendera Ranch Road go West on Saddlewood, Right on Ranch Horse Run.
Rooms
Dining Room 2
Interior
Interior Features Cable TV Available, Decorative Lighting, Flat Screen Wiring, Granite Counters, Open Floorplan, Vaulted Ceiling(s), Walk-In Closet(s)
Heating Central, Electric, Solar
Cooling Ceiling Fan(s), Central Air, Electric
Flooring Carpet, Ceramic Tile
Fireplaces Number 1
Fireplaces Type Stone
Appliance Dishwasher, Disposal, Electric Oven, Gas Cooktop, Microwave, Double Oven, Plumbed For Gas in Kitchen
Heat Source Central, Electric, Solar
Laundry Electric Dryer Hookup, Utility Room, Full Size W/D Area, Washer Hookup
Exterior
Exterior Feature Covered Patio/Porch, Rain Gutters, Private Yard, Storage
Garage Spaces 2.0
Fence Wood
Community Features Community Pool, Greenbelt, Jogging Path/Bike Path, Playground, Tennis Court(s)
Utilities Available Cable Available, City Sewer, City Water
Roof Type Composition
Total Parking Spaces 2
Garage Yes
Building
Lot Description Few Trees, Interior Lot, Landscaped, Sprinkler System, Subdivision
Story Two
Foundation Slab
Level or Stories Two
Structure Type Brick
Schools
Elementary Schools Lance Thompson
Middle Schools Wilson
High Schools Eaton
School District Northwest Isd
Others
Ownership Owner of Record
Financing VA
Read Less

©2024 North Texas Real Estate Information Systems.
Bought with Angel Clark • eXp Realty LLC
GET MORE INFORMATION




