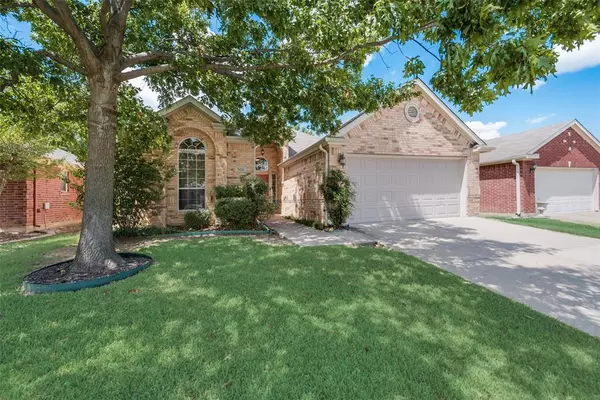For more information regarding the value of a property, please contact us for a free consultation.
7424 Rock Garden Trail Fort Worth, TX 76123
Want to know what your home might be worth? Contact us for a FREE valuation!

Our team is ready to help you sell your home for the highest possible price ASAP
Key Details
Property Type Single Family Home
Sub Type Single Family Residence
Listing Status Sold
Purchase Type For Sale
Square Footage 1,494 sqft
Price per Sqft $184
Subdivision Trail Lake Estates Add
MLS Listing ID 20715976
Sold Date 10/04/24
Style Traditional
Bedrooms 3
Full Baths 2
HOA Y/N None
Year Built 2005
Annual Tax Amount $4,953
Lot Size 5,662 Sqft
Acres 0.13
Property Description
Welcome to this charming 3-bedroom, 2-bath home brimming with natural light. The heart of this home is the inviting kitchen and breakfast bar, seamlessly connected to a cozy living room anchored by a classic brick fireplace—a perfect spot for gatherings and quiet evenings.
Step through to the enclosed sunroom, a delightful space with a wall of screened windows and a ceiling fan that ensures comfort during those perfect weather days. This versatile room offers a retreat or a lively space for entertaining. The outdoor deck extends your living space into the lush, landscaped backyard, making it an ideal setting for summer barbecues. The spacious master suite is a personal haven, with large windows framing views of the beautifully tended backyard. Split bedrooms create a smart layout, offering flexibility and privacy to suit your lifestyle needs. With fresh paint and new carpet this home is ready for immediate move-in.
Location
State TX
County Tarrant
Direction From I-20 take Granbury Road south to Summer Meadows. Left on Meadowland, right on Rock Garden Trl. From Chisholm Trail Tollway take Sycamore School road and go east. Make a U-turn at Fallen Trl. Go west on Sycamore School Rd for 2 blocks, then right on Rock Garden Trl.
Rooms
Dining Room 1
Interior
Interior Features Built-in Features, Cable TV Available, High Speed Internet Available, Open Floorplan, Pantry, Vaulted Ceiling(s), Walk-In Closet(s)
Heating Central, Natural Gas
Cooling Ceiling Fan(s), Central Air
Flooring Carpet, Tile, Wood
Fireplaces Number 1
Fireplaces Type Brick, Gas Starter, Living Room, Wood Burning
Appliance Dishwasher, Disposal, Electric Range, Electric Water Heater, Microwave, Refrigerator
Heat Source Central, Natural Gas
Laundry Electric Dryer Hookup, Utility Room, Full Size W/D Area, Washer Hookup
Exterior
Exterior Feature Covered Patio/Porch, Rain Gutters
Garage Spaces 2.0
Fence Wood
Utilities Available City Sewer, City Water, Concrete, Curbs, Sidewalk, Underground Utilities
Roof Type Composition
Total Parking Spaces 2
Garage Yes
Building
Lot Description Few Trees, Interior Lot, Landscaped, Sprinkler System, Subdivision
Story One
Foundation Slab
Level or Stories One
Structure Type Brick
Schools
Elementary Schools Hazel Harvey Peace
Middle Schools Wedgwood
High Schools Southwest
School District Fort Worth Isd
Others
Ownership Tracy Ortez
Acceptable Financing Cash, Conventional, FHA, VA Loan
Listing Terms Cash, Conventional, FHA, VA Loan
Financing Conventional
Read Less

©2024 North Texas Real Estate Information Systems.
Bought with Nalleli Murillo • OC TX Realty, LLC
GET MORE INFORMATION




