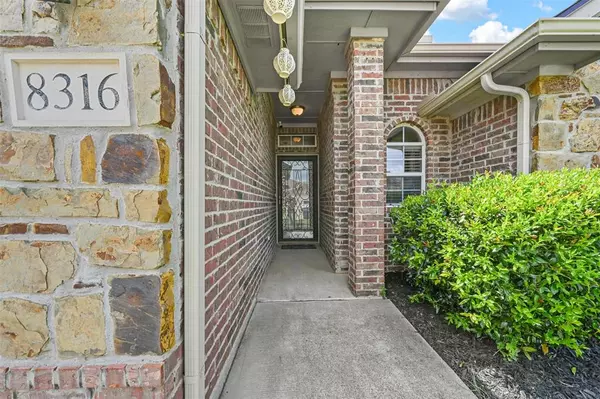For more information regarding the value of a property, please contact us for a free consultation.
8316 Fall Crest Drive Fort Worth, TX 76053
Want to know what your home might be worth? Contact us for a FREE valuation!

Our team is ready to help you sell your home for the highest possible price ASAP
Key Details
Property Type Single Family Home
Sub Type Single Family Residence
Listing Status Sold
Purchase Type For Sale
Square Footage 1,605 sqft
Price per Sqft $214
Subdivision Lakes Of River Trails Add
MLS Listing ID 20684254
Sold Date 08/30/24
Bedrooms 3
Full Baths 2
HOA Fees $25/qua
HOA Y/N Mandatory
Year Built 2006
Annual Tax Amount $6,211
Lot Size 5,837 Sqft
Acres 0.134
Property Description
Discover the charm of this magnificent 3-bedroom, 2-bathroom home in the desirable Lakes Of River Trails community within HEB ISD! With natural stone and brick accents, the curb appeal is undeniable. Inside, an open floor plan connects the kitchen, dining area, and living space, complemented by a cozy fireplace. New HVAC system (2019), new roof (2023), and new flooring (2019)! The bedrooms offer privacy with a split layout, including a master bedroom with an ensuite bathroom. A separate utility room and attached 2-car garage provide convenience. Outside, a covered back patio overlooks a fenced backyard. Enjoy proximity to parks, lakes, and playgrounds, making outdoor recreation effortless. Conveniently located near Historical Fort Worth, entertainment, dining, and DFW airport, this home blends comfort with accessibility. Don't miss your chance to own this updated gem in a prime location—schedule your showing today!
Location
State TX
County Tarrant
Community Greenbelt, Lake, Park, Playground
Direction See GPS
Rooms
Dining Room 1
Interior
Interior Features Kitchen Island
Heating Central, Electric
Cooling Ceiling Fan(s), Central Air, Electric
Flooring Carpet, Luxury Vinyl Plank, Tile
Fireplaces Number 1
Fireplaces Type Wood Burning
Appliance Dishwasher, Disposal, Electric Cooktop, Electric Oven, Microwave
Heat Source Central, Electric
Laundry Electric Dryer Hookup, Washer Hookup
Exterior
Garage Spaces 2.0
Community Features Greenbelt, Lake, Park, Playground
Utilities Available City Sewer, City Water, Electricity Available
Roof Type Shingle
Total Parking Spaces 2
Garage Yes
Building
Story One
Foundation Slab
Level or Stories One
Schools
Elementary Schools Hursthills
High Schools Bell
School District Hurst-Euless-Bedford Isd
Others
Ownership Carissa Rosenbaum Roberts
Acceptable Financing Cash, Conventional
Listing Terms Cash, Conventional
Financing FHA
Special Listing Condition Agent Related to Owner
Read Less

©2024 North Texas Real Estate Information Systems.
Bought with Mena Wahbaa • Keller Williams Realty
GET MORE INFORMATION




