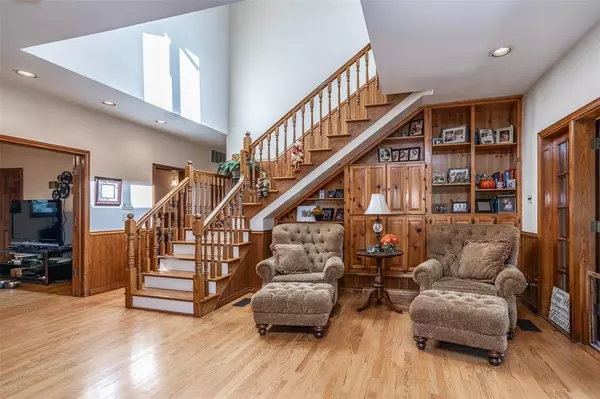For more information regarding the value of a property, please contact us for a free consultation.
5256 County Road 336 Valley View, TX 76272
Want to know what your home might be worth? Contact us for a FREE valuation!

Our team is ready to help you sell your home for the highest possible price ASAP
Key Details
Property Type Single Family Home
Sub Type Farm/Ranch
Listing Status Sold
Purchase Type For Sale
Square Footage 3,640 sqft
Price per Sqft $329
Subdivision Wilcox J
MLS Listing ID 20463108
Sold Date 04/19/24
Style Victorian
Bedrooms 3
Full Baths 3
Half Baths 1
HOA Y/N None
Year Built 1987
Annual Tax Amount $5,644
Lot Size 30.000 Acres
Acres 30.0
Property Description
Stunning hilltop ranch between Era and Valley View overlooking the Cooke County skyline. This one of a kind 3600+ SF ranch style home boasts its light and open floor plan * chef's kitchen with double over, gas cooktop, large island, and wlk in pantry * gleaming wood floors * wood burning stove * built-ins * sunroom * den * lrg dining space with exposed rock accent walls * spacious primary suite with private bath * upstairs, two large guest bedrooms with dual vanity bathroom arrangement and gorgeous wood vault ceilings * two covered porches * fenced and cross fenced with no climb. Barns include 5 stall horse barn with office, wash stall and tack room * 2,500 SF shop with 3-2 apartment * 48 X 60 hay equip barn * 35 X 24 2 stall barn with office * 11 loafing sheds * dog kennels * cattle pens * covered parking * electric gate at entrance * windmill and more! Exemplary ERA School District!!!
Location
State TX
County Cooke
Direction West from Valley View on FM 922 to FM 2848. Left on FM2848 through 3 curves until pavements turns into CR 336. Go approx 1.5 miles and look for sign.
Rooms
Dining Room 2
Interior
Interior Features Built-in Features, Cable TV Available, Decorative Lighting, Double Vanity, Eat-in Kitchen, High Speed Internet Available, Kitchen Island, Natural Woodwork, Open Floorplan, Paneling, Pantry, Vaulted Ceiling(s), Wainscoting, Walk-In Closet(s), In-Law Suite Floorplan
Heating Central, Electric
Cooling Ceiling Fan(s), Central Air, Electric
Flooring Ceramic Tile, Wood
Fireplaces Number 1
Fireplaces Type Freestanding, Living Room, Wood Burning Stove
Appliance Dishwasher, Electric Range, Electric Water Heater, Gas Cooktop, Double Oven, Vented Exhaust Fan
Heat Source Central, Electric
Laundry Electric Dryer Hookup, Utility Room, Full Size W/D Area, Washer Hookup
Exterior
Exterior Feature Covered Deck, Covered Patio/Porch, Dog Run, Rain Gutters, Kennel, Private Entrance, RV/Boat Parking, Stable/Barn, Storage
Garage Spaces 2.0
Fence Back Yard, Chain Link, Cross Fenced, Fenced, Front Yard, Gate, Perimeter, Pipe, Wire
Utilities Available Co-op Electric, Co-op Water, Electricity Connected, Gravel/Rock, Private Sewer, Septic
Roof Type Composition
Street Surface Gravel
Total Parking Spaces 2
Garage Yes
Building
Lot Description Acreage, Agricultural, Few Trees, Lrg. Backyard Grass, Pasture, Rolling Slope, Tank/ Pond
Story Two
Foundation Slab
Level or Stories Two
Structure Type Rock/Stone,Siding
Schools
Elementary Schools Era
Middle Schools Era
High Schools Era
School District Era Isd
Others
Ownership Lundgren
Acceptable Financing 1031 Exchange, Cash, Conventional
Listing Terms 1031 Exchange, Cash, Conventional
Financing Conventional
Special Listing Condition Aerial Photo, Survey Available
Read Less

©2025 North Texas Real Estate Information Systems.
Bought with Robert Agee • Monument Realty



