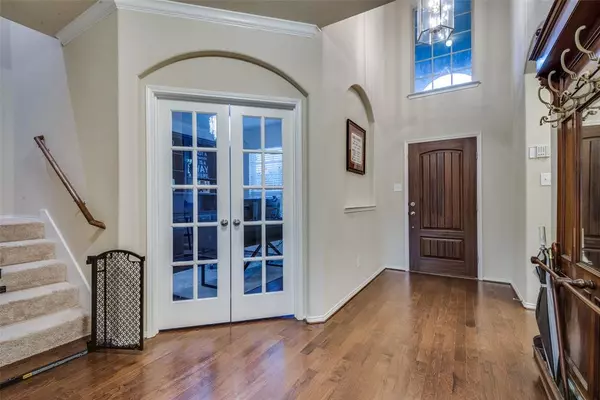For more information regarding the value of a property, please contact us for a free consultation.
11509 Aquilla Drive Frisco, TX 75036
Want to know what your home might be worth? Contact us for a FREE valuation!

Our team is ready to help you sell your home for the highest possible price ASAP
Key Details
Property Type Single Family Home
Sub Type Single Family Residence
Listing Status Sold
Purchase Type For Sale
Square Footage 2,573 sqft
Price per Sqft $202
Subdivision The Shores At Hidden Cove Phas
MLS Listing ID 20543274
Sold Date 05/30/24
Style Traditional
Bedrooms 4
Full Baths 2
Half Baths 1
HOA Fees $48/qua
HOA Y/N Mandatory
Year Built 2016
Annual Tax Amount $7,695
Lot Size 5,488 Sqft
Acres 0.126
Property Description
Price Improvement! This stunning, open concept is one of the most popular floorplans in Hidden Cove, absolutely no wasted space! Owners suite is private, located downstairs with a fully loaded primary bathroom that includes a garden tub, separate shower, dual sinks & a walk in closet. Open concept kitchen with a breakfast area, overlooks one of the two spacious, living spaces and includes surround sound with direct access to the relaxing backyard retreat that features a resort like feel, decorate lighting along the recently installed 8 foot privacy fence, relaxing hot tub and large patio. You will not want to leave your house! Secondary bedrooms are located upstairs along with the second living area with the flexibility to personalize the space. Fresh paint, decorate lighting, a private office or study & so much more! Enjoy benefits of living in a wonderful gated community and easy access to lots of amenities in the Frisco and lake Lewisville area and much more. An Absolute MUST SEE!
Location
State TX
County Denton
Direction From Stonebrook Pkwy and FM423, West on Stonebrook; West on Hackberry Creek Park Rd, right on McClellan, right on Aquilla Drive. Home on the left.
Rooms
Dining Room 1
Interior
Interior Features Built-in Features, Decorative Lighting, Eat-in Kitchen, Flat Screen Wiring, Granite Counters, High Speed Internet Available, Open Floorplan, Pantry, Sound System Wiring
Heating Electric
Cooling Ceiling Fan(s), Central Air, Electric
Flooring Carpet, Ceramic Tile
Equipment Negotiable
Appliance Dishwasher, Disposal, Microwave
Heat Source Electric
Laundry Electric Dryer Hookup, Utility Room, Full Size W/D Area, Washer Hookup
Exterior
Exterior Feature Rain Gutters, Lighting, Private Yard
Garage Spaces 2.0
Fence Back Yard, Fenced, Full, High Fence, Wire
Utilities Available Cable Available, City Sewer, City Water, Sidewalk, Underground Utilities
Roof Type Composition
Total Parking Spaces 2
Garage Yes
Building
Lot Description Few Trees, Interior Lot, Landscaped, Lrg. Backyard Grass, Sprinkler System, Subdivision
Story Two
Foundation Slab
Level or Stories Two
Structure Type Brick
Schools
Elementary Schools Hackberry
Middle Schools Lakeside
High Schools Little Elm
School District Little Elm Isd
Others
Restrictions Other
Ownership See DCAD
Acceptable Financing Cash, Conventional, FHA
Listing Terms Cash, Conventional, FHA
Financing Cash
Special Listing Condition Flood Plain, Survey Available
Read Less

©2024 North Texas Real Estate Information Systems.
Bought with Chris Okafor • Global Realty Group, Inc.
GET MORE INFORMATION




