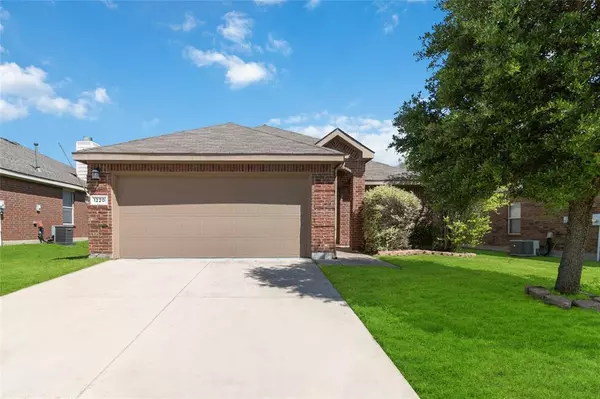For more information regarding the value of a property, please contact us for a free consultation.
1220 Artesia Drive Fort Worth, TX 76052
Want to know what your home might be worth? Contact us for a FREE valuation!

Our team is ready to help you sell your home for the highest possible price ASAP
Key Details
Property Type Single Family Home
Sub Type Single Family Residence
Listing Status Sold
Purchase Type For Sale
Square Footage 1,600 sqft
Price per Sqft $181
Subdivision Sendera Ranch
MLS Listing ID 20576124
Sold Date 06/03/24
Bedrooms 3
Full Baths 2
HOA Fees $46/qua
HOA Y/N Mandatory
Year Built 2009
Annual Tax Amount $7,075
Lot Dimensions 50x110
Property Description
This 3-bedroom, 2-bathroom home is nestled in the Master Planned Community of Sendera Ranch and is a perfect blend of comfort and style. As you step inside, you'll be greeted by an open floor plan that flows seamlessly from the large family room to the eat-in kitchen with a breakfast bar. The beautiful wood-like flooring lends a touch of elegance and durability that is perfect for everyday living. The primary bedroom is a true oasis and boasts wood-like flooring, spectacular views of open land and ensures a cozy and inviting ambiance. The primary bathroom has a double sink vanity, garden tub, separate shower, and a large walk-in closet. The covered patio is an ideal spot for relaxing and taking in the breathtaking view of open land. The community amenities are unbeatable and include on-site Northwest ISD schools, community center, parks, walking trails with exercise equipment, playgrounds, basketball courts, soccer fields, pool, and beautiful ponds with fountains.
Location
State TX
County Tarrant
Community Club House, Community Pool, Fishing, Greenbelt, Jogging Path/Bike Path, Park, Playground, Pool, Sidewalks, Other
Direction Take 287 to Avondale Haslet Rd. Turn left on Willow Springs Rd. Turn right on Sendera Ranch Blvd. Turn left on Cowbell Ridge Dr. Turn Right on Kachina Ln. Turn left on Artesia Ct and then right on Artesia Dr. House will be on the left hand side.
Rooms
Dining Room 1
Interior
Interior Features Double Vanity, Eat-in Kitchen, High Speed Internet Available, Open Floorplan, Pantry, Walk-In Closet(s)
Heating Central, Natural Gas
Cooling Ceiling Fan(s), Central Air
Flooring Carpet, Luxury Vinyl Plank, Tile
Appliance Dishwasher, Disposal, Electric Oven, Electric Range, Microwave
Heat Source Central, Natural Gas
Laundry Electric Dryer Hookup, Utility Room, Full Size W/D Area, Washer Hookup
Exterior
Exterior Feature Rain Gutters
Garage Spaces 2.0
Fence Wood, Wrought Iron
Community Features Club House, Community Pool, Fishing, Greenbelt, Jogging Path/Bike Path, Park, Playground, Pool, Sidewalks, Other
Utilities Available Cable Available, City Sewer, City Water, Individual Gas Meter, Individual Water Meter, Phone Available, Sidewalk, Underground Utilities
Roof Type Composition
Total Parking Spaces 2
Garage Yes
Building
Lot Description Greenbelt, Sprinkler System, Subdivision
Story One
Foundation Slab
Level or Stories One
Schools
Elementary Schools Sendera Ranch
Middle Schools Chisholmtr
High Schools Byron Nelson
School District Northwest Isd
Others
Restrictions Deed
Ownership Crystal Palace Buffet LLC
Acceptable Financing 1031 Exchange, Cash, Conventional, FHA, VA Loan
Listing Terms 1031 Exchange, Cash, Conventional, FHA, VA Loan
Financing VA
Read Less

©2024 North Texas Real Estate Information Systems.
Bought with Stephanie Snow • JPAR Grapevine West
GET MORE INFORMATION




