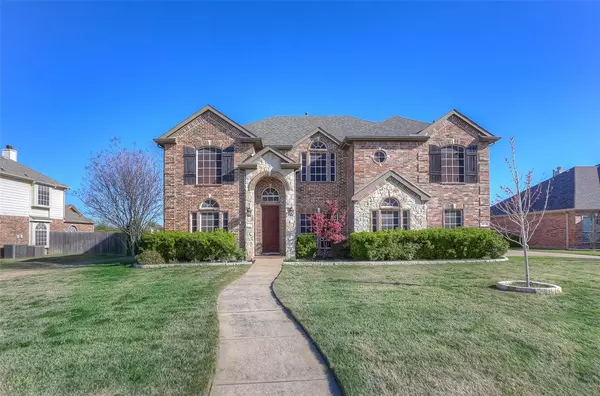For more information regarding the value of a property, please contact us for a free consultation.
1332 Bassett Hound Drive Fort Worth, TX 76052
Want to know what your home might be worth? Contact us for a FREE valuation!

Our team is ready to help you sell your home for the highest possible price ASAP
Key Details
Property Type Single Family Home
Sub Type Single Family Residence
Listing Status Sold
Purchase Type For Sale
Square Footage 3,815 sqft
Price per Sqft $161
Subdivision Sendera Ranch
MLS Listing ID 20565755
Sold Date 06/03/24
Style Traditional
Bedrooms 5
Full Baths 3
Half Baths 1
HOA Fees $50/qua
HOA Y/N Mandatory
Year Built 2006
Annual Tax Amount $10,728
Lot Size 0.448 Acres
Acres 0.448
Property Description
Welcome to this exquisite two-story residence featuring five bedrooms, four bathrooms, and a generously-sized three-car garage. This home presents a media room and an open game room, ideal for hosting guests. The well-appointed open kitchen is equipped with contemporary amenities and abundant space.
Outside, you'll discover your personal sanctuary, complete with a rejuvenating pool, a spacious backyard for outdoor activities, and a covered patio for serene evenings. Don't miss the opportunity to schedule your private viewing today.
Location
State TX
County Tarrant
Community Fishing, Jogging Path/Bike Path, Playground, Pool, Tennis Court(S), Other
Direction From US287, exit towards Newark, right on Avondale- Haslet Rd, left on WIllow Springs Rd, right on Bassett Hound Dr, home on the left toward the end of the street.
Rooms
Dining Room 2
Interior
Interior Features Chandelier, Eat-in Kitchen, Granite Counters, Kitchen Island, Pantry, Sound System Wiring, Vaulted Ceiling(s), Walk-In Closet(s)
Heating Central, Fireplace(s)
Cooling Ceiling Fan(s), Central Air
Flooring Carpet, Hardwood, Laminate
Fireplaces Number 1
Fireplaces Type Brick, Family Room, Gas Logs
Appliance Dishwasher, Disposal, Electric Oven, Gas Cooktop, Microwave
Heat Source Central, Fireplace(s)
Laundry Utility Room, Full Size W/D Area
Exterior
Exterior Feature Covered Patio/Porch, Private Yard
Garage Spaces 3.0
Fence Back Yard, Fenced, Gate, Privacy, Wood
Pool In Ground, Outdoor Pool, Pump, Waterfall
Community Features Fishing, Jogging Path/Bike Path, Playground, Pool, Tennis Court(s), Other
Utilities Available City Sewer, City Water, Electricity Available, Electricity Connected, Sidewalk
Roof Type Shingle
Total Parking Spaces 3
Garage Yes
Private Pool 1
Building
Lot Description Acreage, Lrg. Backyard Grass
Story Two
Foundation Slab
Level or Stories Two
Structure Type Brick,Siding
Schools
Elementary Schools Sendera Ranch
Middle Schools Wilson
High Schools Eaton
School District Northwest Isd
Others
Restrictions Unknown Encumbrance(s)
Ownership Of Record
Acceptable Financing Cash, Conventional, FHA, VA Loan
Listing Terms Cash, Conventional, FHA, VA Loan
Financing VA
Read Less

©2024 North Texas Real Estate Information Systems.
Bought with Shelby Moor • Elite Real Estate Texas
GET MORE INFORMATION




