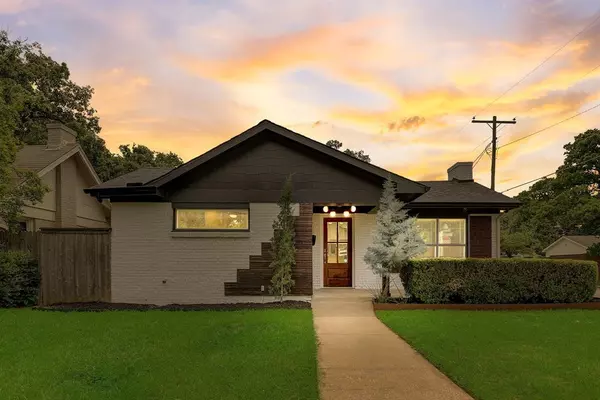For more information regarding the value of a property, please contact us for a free consultation.
2500 Goldenrod Avenue Fort Worth, TX 76111
Want to know what your home might be worth? Contact us for a FREE valuation!

Our team is ready to help you sell your home for the highest possible price ASAP
Key Details
Property Type Single Family Home
Sub Type Single Family Residence
Listing Status Sold
Purchase Type For Sale
Square Footage 1,359 sqft
Price per Sqft $294
Subdivision Oakhurst Add
MLS Listing ID 20591269
Sold Date 06/03/24
Style Traditional
Bedrooms 3
Full Baths 2
HOA Y/N None
Year Built 1930
Annual Tax Amount $8,078
Lot Size 0.301 Acres
Acres 0.301
Property Description
Welcome to 2500 Goldenrod Avenue! This 3-bedroom, 2-bath home, situated on an extended corner lot, is ready and waiting for its next owner to enjoy the fruits of the previous owner's labor. This includes a newly constructed 2-car detached garage with enough space to tinker and a newly installed Tuff Shed for that extra storage everyone desires. Recent renovations and system upgrades include a tankless hot water heater with battery backup, updated bathrooms and kitchen, which add to the desirability and increase the sophistication of this home. Located in the Oakhurst Historic District of Fort Worth, this property maintains the historic exterior charm of the neighborhood, but is balanced by the modern design of the interior. With close proximity to Race Street, Interstate 35W, Hwy 121, and downtown Fort Worth, this property offers as much in convenience as it does in a sense of community reminiscent of the era the area was established.
Location
State TX
County Tarrant
Community Park, Playground, Sidewalks
Direction Take 121 to Sylvania Ave and go north. Turn left on Goldenrod Avenue. Property is on the left at the corner of Mapleleaf Street.
Rooms
Dining Room 1
Interior
Interior Features Cable TV Available, Decorative Lighting, Flat Screen Wiring, Granite Counters, High Speed Internet Available, Natural Woodwork
Heating Central, Electric, Natural Gas
Cooling Central Air, Electric
Flooring Ceramic Tile, Luxury Vinyl Plank
Fireplaces Number 1
Fireplaces Type Gas, Gas Logs, Gas Starter
Equipment Dehumidifier
Appliance Dishwasher, Gas Cooktop, Gas Oven, Gas Range, Gas Water Heater, Plumbed For Gas in Kitchen, Tankless Water Heater
Heat Source Central, Electric, Natural Gas
Laundry Electric Dryer Hookup, Utility Room, Full Size W/D Area, Washer Hookup
Exterior
Exterior Feature Storage
Garage Spaces 2.0
Fence None
Community Features Park, Playground, Sidewalks
Utilities Available City Sewer, City Water, Curbs, Electricity Connected, Individual Gas Meter, Individual Water Meter, Overhead Utilities
Roof Type Composition
Total Parking Spaces 2
Garage Yes
Building
Lot Description Corner Lot, Few Trees, Landscaped, Level, Lrg. Backyard Grass, Subdivision
Story One
Foundation Concrete Perimeter, Pillar/Post/Pier
Level or Stories One
Structure Type Brick,Siding
Schools
Elementary Schools Oakhurst
Middle Schools Riverside
High Schools Carter Riv
School District Fort Worth Isd
Others
Ownership Of Record
Acceptable Financing Cash, Conventional, FHA, VA Loan
Listing Terms Cash, Conventional, FHA, VA Loan
Financing Conventional
Special Listing Condition Aerial Photo, Historical
Read Less

©2024 North Texas Real Estate Information Systems.
Bought with Dave Sheehan • Reflect Real Estate
GET MORE INFORMATION




