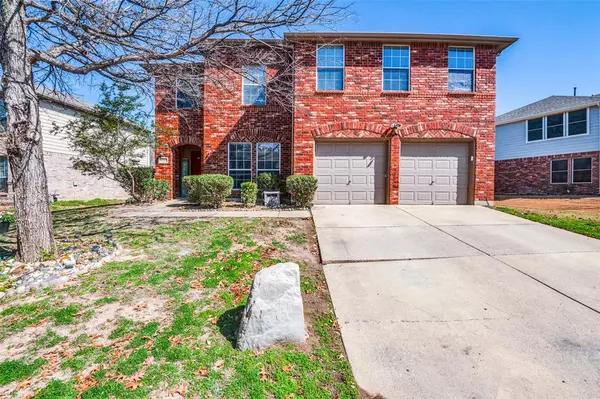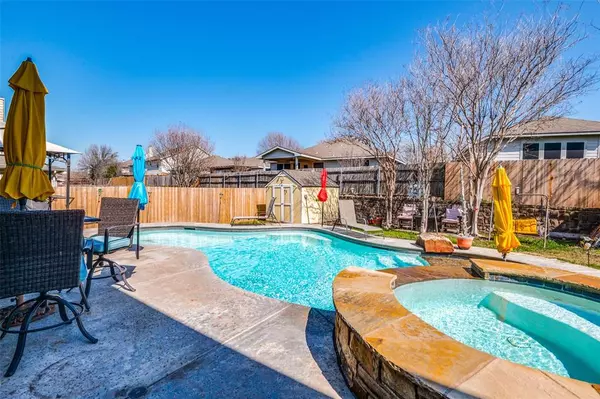For more information regarding the value of a property, please contact us for a free consultation.
13208 Berrywood Trail Fort Worth, TX 76244
Want to know what your home might be worth? Contact us for a FREE valuation!

Our team is ready to help you sell your home for the highest possible price ASAP
Key Details
Property Type Single Family Home
Sub Type Single Family Residence
Listing Status Sold
Purchase Type For Sale
Square Footage 2,419 sqft
Price per Sqft $175
Subdivision Harvest Ridge Add
MLS Listing ID 20547582
Sold Date 05/21/24
Style Traditional
Bedrooms 4
Full Baths 2
Half Baths 1
HOA Fees $32/ann
HOA Y/N Mandatory
Year Built 2002
Annual Tax Amount $7,524
Lot Size 7,405 Sqft
Acres 0.17
Property Description
Welcome Home! This is exactly what you have been looking for in a home for your family. You couldn’t ask for a more perfect layout in this KISD sought after neighborhood. Walk into a separate office or dining area then if you don’t fall in love with the wide-open floorplan for kitchen and dining with TONS of natural lighting, you will surely fall in love when you head upstairs to an oversized primary bedroom and en-suite. Each bedroom is spacious with walk in closets you will love. Amazing media room is the perfect location for all your entertainment needs. With summer just around the corner this home has the perfect backyard oasis all ready for you to enjoy! Large sparkling pool, separate spa with waterfall ledge, built in umbrellas into the gorgeous concrete decking. And the most perfect hand chiseled flagstone beach and tanning ledge! HVAC, roof, hot water heater, & fence all a few years old.
PLEASE STILL SHOW WILL ACCEPT BACK UP
Location
State TX
County Tarrant
Direction Please use GPS
Rooms
Dining Room 1
Interior
Interior Features Decorative Lighting, Eat-in Kitchen, High Speed Internet Available, Kitchen Island, Open Floorplan, Pantry, Vaulted Ceiling(s)
Heating Central
Cooling Central Air
Flooring Carpet, Ceramic Tile, Luxury Vinyl Plank
Fireplaces Number 1
Fireplaces Type Gas, Wood Burning
Appliance Dishwasher, Disposal, Microwave
Heat Source Central
Laundry Gas Dryer Hookup, Utility Room, Full Size W/D Area
Exterior
Exterior Feature Storage
Garage Spaces 2.0
Fence Fenced, Wood
Pool In Ground, Pool/Spa Combo, Separate Spa/Hot Tub, Water Feature, Other
Utilities Available City Sewer, City Water
Roof Type Composition
Total Parking Spaces 2
Garage Yes
Private Pool 1
Building
Lot Description Few Trees, Interior Lot, Sprinkler System
Story Two
Foundation Slab
Level or Stories Two
Schools
Elementary Schools Woodlandsp
Middle Schools Trinity Springs
High Schools Timber Creek
School District Keller Isd
Others
Restrictions No Restrictions
Acceptable Financing Cash, Conventional, FHA, VA Loan
Listing Terms Cash, Conventional, FHA, VA Loan
Financing Conventional,FHA
Read Less

©2024 North Texas Real Estate Information Systems.
Bought with Charles Brown • Keller Williams Realty
GET MORE INFORMATION




