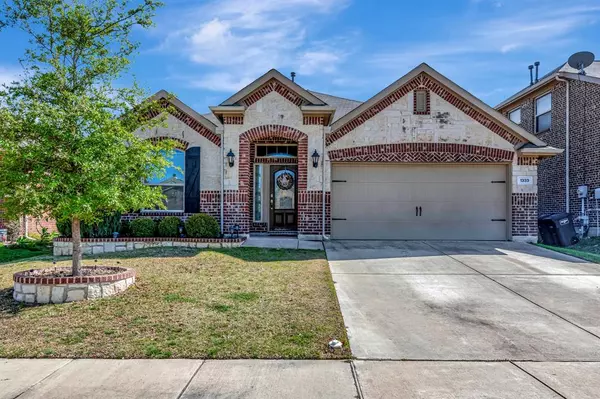For more information regarding the value of a property, please contact us for a free consultation.
1333 Zanna Grace Way Fort Worth, TX 76052
Want to know what your home might be worth? Contact us for a FREE valuation!

Our team is ready to help you sell your home for the highest possible price ASAP
Key Details
Property Type Single Family Home
Sub Type Single Family Residence
Listing Status Sold
Purchase Type For Sale
Square Footage 1,880 sqft
Price per Sqft $172
Subdivision Sendera Ranch
MLS Listing ID 20573202
Sold Date 04/19/24
Style Traditional
Bedrooms 3
Full Baths 2
HOA Fees $53/qua
HOA Y/N Mandatory
Year Built 2015
Annual Tax Amount $6,984
Lot Size 5,488 Sqft
Acres 0.126
Property Description
Looking for the opportunity to live the Good Life in Sendera Ranch? Here it is! Charming, spacious, well maintained home w open floor plan. Ceramic tile flooring for easy care, carpet in bedrooms only. Glassed Double Doors off foyer open to a multi purpose room with custom built-in bench seating and storage. Use as office, playroom, or additional living. Kitchen is the heart of the home with ample counters breakfast bar, pantry, gas range, plenty of cabinets and adjacent dining. Living room features gas fireplace and custom built in desk. Spacious Primary bedroom, the Bath boasts dual sinks, separate shower, soaking tub n walk in closet.Generous sized secondary bedrooms. Outside, enjoy a spacious backyard featuring an extended covered patio and pergola...as a bonus, enjoy picking peaches and apples from your own fruit trees! The neighborhood has a community pool, playground, walking paths and basketball court. Easy access to I-35W and Hwy 287 for commuting. This is it, Welcome Home!
Location
State TX
County Tarrant
Community Club House, Community Pool, Curbs, Jogging Path/Bike Path, Park, Playground, Sidewalks
Direction From Sendera Ranch Blvd., go N on Cowbell Ridge Drive to E on Zanna Grace Way. Home is on right.
Rooms
Dining Room 1
Interior
Interior Features Cable TV Available, Decorative Lighting, Flat Screen Wiring, Granite Counters, High Speed Internet Available, Open Floorplan, Pantry, Walk-In Closet(s)
Heating Fireplace(s), Natural Gas
Cooling Ceiling Fan(s), Central Air
Flooring Carpet, Ceramic Tile
Fireplaces Number 1
Fireplaces Type Gas Starter, Living Room
Appliance Dishwasher, Disposal, Gas Range, Microwave
Heat Source Fireplace(s), Natural Gas
Laundry Electric Dryer Hookup
Exterior
Exterior Feature Covered Patio/Porch, Rain Gutters
Garage Spaces 2.0
Fence Wood
Community Features Club House, Community Pool, Curbs, Jogging Path/Bike Path, Park, Playground, Sidewalks
Utilities Available City Sewer, City Water, Curbs, Sidewalk, Underground Utilities
Roof Type Composition
Total Parking Spaces 2
Garage Yes
Building
Lot Description Interior Lot, Landscaped, Sprinkler System, Subdivision
Story One
Foundation Slab
Level or Stories One
Structure Type Brick
Schools
Elementary Schools Sendera Ranch
Middle Schools Wilson
High Schools Eaton
School District Northwest Isd
Others
Ownership See Tax
Acceptable Financing Cash, Conventional, FHA, VA Loan
Listing Terms Cash, Conventional, FHA, VA Loan
Financing Cash
Special Listing Condition Survey Available
Read Less

©2024 North Texas Real Estate Information Systems.
Bought with Jessica James Smith • Briggs Freeman Sotheby's Int'l
GET MORE INFORMATION




