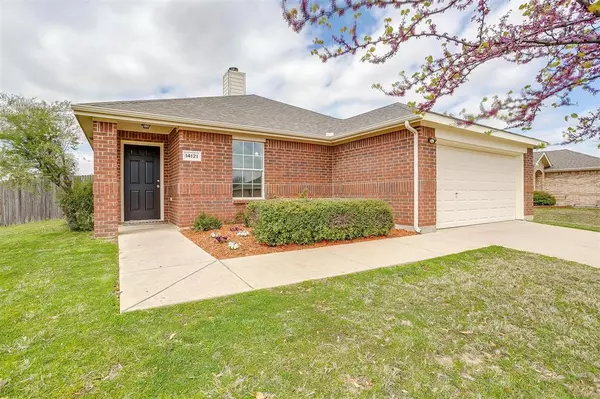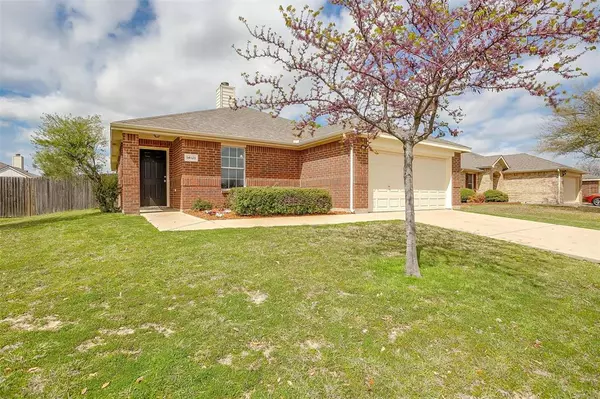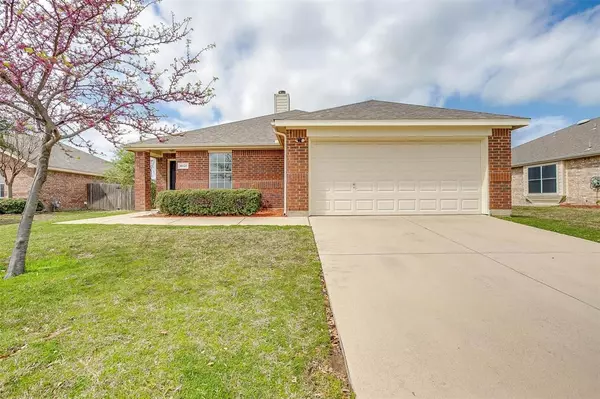For more information regarding the value of a property, please contact us for a free consultation.
14121 Filly Street Fort Worth, TX 76052
Want to know what your home might be worth? Contact us for a FREE valuation!

Our team is ready to help you sell your home for the highest possible price ASAP
Key Details
Property Type Single Family Home
Sub Type Single Family Residence
Listing Status Sold
Purchase Type For Sale
Square Footage 1,510 sqft
Price per Sqft $188
Subdivision Sendera Ranch
MLS Listing ID 20560684
Sold Date 04/18/24
Style Traditional
Bedrooms 3
Full Baths 2
HOA Fees $46/qua
HOA Y/N Mandatory
Year Built 2008
Annual Tax Amount $6,112
Lot Size 7,710 Sqft
Acres 0.177
Property Description
Welcome home! This single story brick home features a functional layout, 3 bedrooms, and 2 bathrooms! Step inside to the sun-lit living room that is anchored by a gas fireplace. The living room flows into the newly updated eat-in kitchen that features granite countertops and sleek appliances. The primary suite features an oversized bedroom, a large walk in closet. Suited for unwinding and relaxation, the garden tub, separate shower, and dual sinks of the primary bath. Enjoy ending the day watching the Texas sunsets from the private backyard. The master planned Sendera Ranch community features 3 resort style pools, miles of jogging trails, play grounds, and ponds. Zoned in the highly acclaimed Northwest ISD, with the elementary and middle schools on site!
Location
State TX
County Tarrant
Community Club House, Community Pool, Curbs, Greenbelt, Jogging Path/Bike Path, Park, Playground, Pool, Sidewalks
Direction From Avondale Haslet Road, turn north on Willow Springs Rd and east on Zippo Way. Turn east on Lakota Trail and north east on Gold Seeker. Turn north on Filly St, and the home will be on the right.
Rooms
Dining Room 1
Interior
Interior Features Cable TV Available, Decorative Lighting, Eat-in Kitchen, High Speed Internet Available, Open Floorplan, Vaulted Ceiling(s), Walk-In Closet(s)
Heating Central, Fireplace(s), Natural Gas
Cooling Ceiling Fan(s), Central Air, Electric
Flooring Carpet, Tile, Vinyl
Fireplaces Number 1
Fireplaces Type Gas
Appliance Dishwasher, Disposal, Electric Range, Microwave
Heat Source Central, Fireplace(s), Natural Gas
Laundry Electric Dryer Hookup, Utility Room, Washer Hookup
Exterior
Exterior Feature Rain Gutters
Garage Spaces 2.0
Fence Wood
Community Features Club House, Community Pool, Curbs, Greenbelt, Jogging Path/Bike Path, Park, Playground, Pool, Sidewalks
Utilities Available City Sewer, City Water, Electricity Available, Electricity Connected, Individual Gas Meter, Individual Water Meter
Roof Type Composition
Total Parking Spaces 2
Garage Yes
Building
Lot Description Interior Lot, Landscaped, Sprinkler System, Subdivision
Story One
Foundation Slab
Level or Stories One
Structure Type Brick,Siding
Schools
Elementary Schools Sendera Ranch
Middle Schools Wilson
High Schools Eaton
School District Northwest Isd
Others
Restrictions Deed
Ownership James & Vicki Behringer
Acceptable Financing Cash, Conventional, FHA, VA Loan
Listing Terms Cash, Conventional, FHA, VA Loan
Financing FHA
Read Less

©2024 North Texas Real Estate Information Systems.
Bought with Shaune Corbett • eXp Realty LLC
GET MORE INFORMATION




