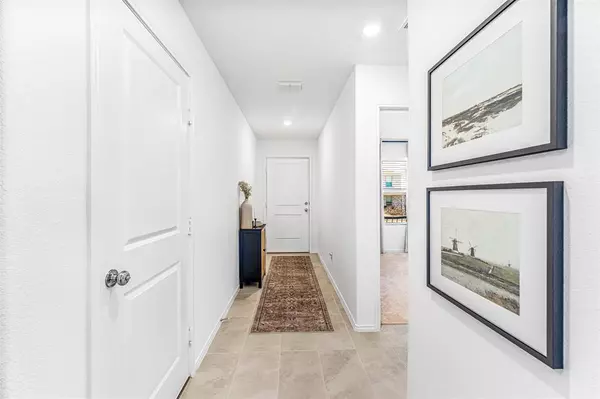For more information regarding the value of a property, please contact us for a free consultation.
8405 Hollow Bend Street Fort Worth, TX 76123
Want to know what your home might be worth? Contact us for a FREE valuation!

Our team is ready to help you sell your home for the highest possible price ASAP
Key Details
Property Type Single Family Home
Sub Type Single Family Residence
Listing Status Sold
Purchase Type For Sale
Square Footage 1,271 sqft
Price per Sqft $224
Subdivision Primrose Xing Ph 5
MLS Listing ID 20522137
Sold Date 04/15/24
Style Traditional
Bedrooms 3
Full Baths 2
HOA Fees $37/qua
HOA Y/N Mandatory
Year Built 2023
Annual Tax Amount $1,204
Lot Size 6,229 Sqft
Acres 0.143
Property Description
Nestled in the highly sought-after Llano Springs subdivision, this recently built 3 bedroom, 2 bath gem with 1271 square feet exudes charm and convenience. Embrace the allure of a prime location while enjoying the modern amenities, including an en-suite primary bedroom, granite countertops, and a gas range. The fully sodded backyard could be transformed into a private oasis, making this residence a perfect retreat. Secure your spot in this desirable community with community pool, park, hiking trails, and more.
Location
State TX
County Tarrant
Community Community Pool, Park, Playground, Pool
Direction Use GPS From Chisholm Trail Pkwy, take McPherson Blvd Exit. Turn left onto McPherson Blvd. Continue straight. At the traffic circle, take 2nd exit and stay on McPherson Blvd. Exit the traffic circle onto McPherson Blvd. Turn right onto W Risinger Rd. Turn left onto Hollow Bend St. House on right
Rooms
Dining Room 1
Interior
Interior Features Granite Counters, Open Floorplan, Pantry, Walk-In Closet(s)
Heating Electric
Cooling Central Air, Electric
Flooring Carpet, Ceramic Tile
Appliance Dishwasher, Disposal, Dryer, Electric Oven, Gas Range, Gas Water Heater, Microwave, Washer
Heat Source Electric
Laundry Electric Dryer Hookup, Full Size W/D Area, Washer Hookup
Exterior
Garage Spaces 2.0
Fence Fenced, Gate
Community Features Community Pool, Park, Playground, Pool
Utilities Available City Sewer, City Water, Concrete, Individual Water Meter, Natural Gas Available
Roof Type Shingle
Total Parking Spaces 2
Garage Yes
Building
Lot Description Sprinkler System, Subdivision
Story One
Foundation Slab
Level or Stories One
Structure Type Brick,Siding
Schools
Elementary Schools Walker
Middle Schools Summer Creek
High Schools North Crowley
School District Crowley Isd
Others
Restrictions Deed
Ownership Alyce Dixon
Financing Conventional
Read Less

©2024 North Texas Real Estate Information Systems.
Bought with Abbi Becker • Real Sense Real Estate
GET MORE INFORMATION




