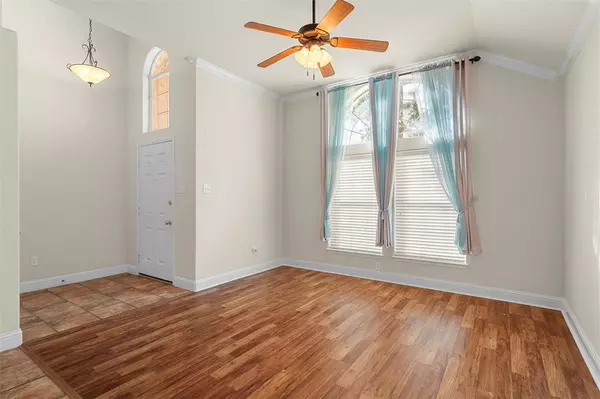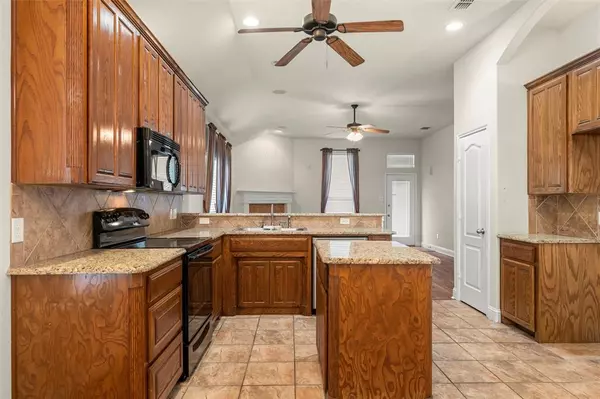For more information regarding the value of a property, please contact us for a free consultation.
8113 Winter Falls Trail Fort Worth, TX 76053
Want to know what your home might be worth? Contact us for a FREE valuation!

Our team is ready to help you sell your home for the highest possible price ASAP
Key Details
Property Type Single Family Home
Sub Type Single Family Residence
Listing Status Sold
Purchase Type For Sale
Square Footage 2,070 sqft
Price per Sqft $198
Subdivision Lakes Of River Trails Add
MLS Listing ID 20551157
Sold Date 04/10/24
Style Traditional
Bedrooms 3
Full Baths 2
HOA Fees $25/qua
HOA Y/N Mandatory
Year Built 2009
Annual Tax Amount $7,635
Lot Size 5,749 Sqft
Acres 0.132
Property Description
Wow,do not miss this outstanding home,offering great street appeal,we are vacant and ready to go,located in the popular Lakes of River Trails.We offer easy access to DFW Airport,Downtown Fort Worth,The Arlington Entertainment Zone,820,183 and The Bush.Enjoy our island kitchen with granite tops,42 inch cabinets,pantry,a full compliment of appliances and a spacious breakfast nook overlooking a spacious den.Our den offers loads of floor space and wall space,fireplace,laminate flooring,builtin speakers, our open floorplan is perfect for entertaining or just relaxing.Our oversized primary bedroom also offers loads of floor space,ensuite bath with sep tub and shower along a great walkin closet,as an added bonus we offer an adjacent office or nursery.Your kids will love our extra bedrooms,spacious with great storage space.Looking to unwind when you get home,enjoy our backyard with covered patio,offering plenty of room for your 4 legged friends.New carpet throughout.
Location
State TX
County Tarrant
Community Greenbelt, Jogging Path/Bike Path
Direction North on Salado, West on Trinity Vista, North on River Lakes, left on Winter Falls
Rooms
Dining Room 2
Interior
Interior Features Cable TV Available, Eat-in Kitchen, Granite Counters, High Speed Internet Available, Kitchen Island, Open Floorplan, Vaulted Ceiling(s), Walk-In Closet(s)
Heating Central, Electric
Cooling Ceiling Fan(s), Central Air
Flooring Carpet, Ceramic Tile, Laminate
Fireplaces Number 1
Fireplaces Type Metal
Appliance Dishwasher, Disposal, Electric Oven, Electric Water Heater, Microwave
Heat Source Central, Electric
Laundry Utility Room, Full Size W/D Area
Exterior
Exterior Feature Covered Patio/Porch, Storage
Garage Spaces 2.0
Fence Wood
Community Features Greenbelt, Jogging Path/Bike Path
Utilities Available City Sewer, City Water
Roof Type Composition
Total Parking Spaces 2
Garage Yes
Building
Lot Description Few Trees, Interior Lot, Landscaped, Sprinkler System, Subdivision
Story One
Foundation Slab
Level or Stories One
Structure Type Brick,Stone Veneer
Schools
Elementary Schools Hursthills
High Schools Bell
School District Hurst-Euless-Bedford Isd
Others
Ownership Estate of Peter Sirianni
Acceptable Financing Cash, Conventional, FHA, VA Loan
Listing Terms Cash, Conventional, FHA, VA Loan
Financing Conventional
Special Listing Condition Aerial Photo
Read Less

©2024 North Texas Real Estate Information Systems.
Bought with Basanta Giri • Ready Real Estate LLC
GET MORE INFORMATION




