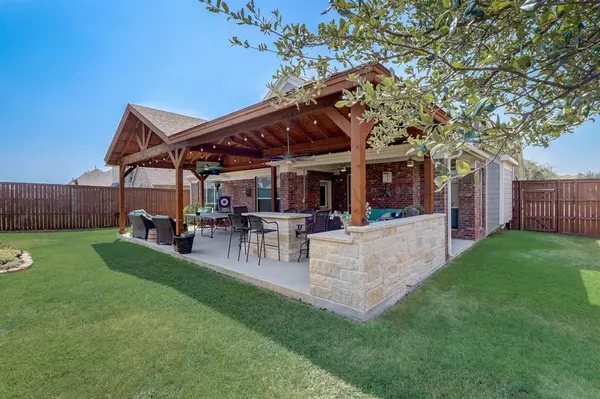For more information regarding the value of a property, please contact us for a free consultation.
3024 Martha Drive Wylie, TX 75098
Want to know what your home might be worth? Contact us for a FREE valuation!

Our team is ready to help you sell your home for the highest possible price ASAP
Key Details
Property Type Single Family Home
Sub Type Single Family Residence
Listing Status Sold
Purchase Type For Sale
Square Footage 3,867 sqft
Price per Sqft $175
Subdivision Creekside Estates Ph Vi
MLS Listing ID 20514757
Sold Date 04/10/24
Style Traditional
Bedrooms 4
Full Baths 3
Half Baths 1
HOA Fees $40/ann
HOA Y/N Mandatory
Year Built 2014
Annual Tax Amount $11,388
Lot Size 8,537 Sqft
Acres 0.196
Property Description
Just Reduced, Amazing 22x40 Covered Back Patio perfect for Outdoor FUN, Plano ISD! Mins from 190 & 75. This Low Maintenance 4-3.5-2 + Study + Formals + Game +Media Home Offers- Great Drive-Up Appeal with Mature Trees & Covered Front Porch, Very Open Design highlighted by Vaulted Ceilings & an abundance of Windows, Wood Floors, Oversized Family Room with Stone Fireplace, Amazing Chef's Kitchen Includes Island, Granite Counters, Subway Tile Backsplash, Ample Cabinets with matching Hardware, Stainless Steel App including Gas Stove, Double Ovens & Dishwasher, Split Design for Master Bedroom Privacy with comfortable Sitting Area, Spacious Master Bath offers Garden Tub, Stand Up Shower, Dual Vanities & Walk in Closet. Step outside to an Amazing Private Backyard with 22x40 Covered Back Patio- Perfect for Outdoor Living & Entertainment. Shutters, Curtains, Ceiling Fans, Sprinkler System & walking distance to the community pool & playground. This home is a true gem.
Location
State TX
County Collin
Direction From 75 & Parker Rd, Right (East) on Parker Rd, Right on Elaine Dr, Left on Jeffrey Dr, Right on Martha Dr, down on your right, sign in yard
Rooms
Dining Room 2
Interior
Interior Features Cathedral Ceiling(s), Chandelier, Decorative Lighting, Double Vanity, Dry Bar, Eat-in Kitchen, Flat Screen Wiring, Granite Counters, High Speed Internet Available, Kitchen Island, Open Floorplan, Pantry, Vaulted Ceiling(s), Walk-In Closet(s)
Heating Central, Natural Gas, Zoned
Cooling Ceiling Fan(s), Central Air, Zoned
Flooring Carpet, Ceramic Tile, Wood
Fireplaces Number 1
Fireplaces Type Decorative, Gas Logs
Appliance Built-in Gas Range, Dishwasher, Disposal, Gas Cooktop, Gas Water Heater, Double Oven
Heat Source Central, Natural Gas, Zoned
Exterior
Exterior Feature Attached Grill, Built-in Barbecue, Covered Patio/Porch, Rain Gutters, Lighting, Outdoor Grill, Outdoor Kitchen, Outdoor Living Center, Private Yard
Garage Spaces 2.0
Fence Wood
Utilities Available City Sewer, City Water, Concrete, Curbs, Electricity Available, Individual Gas Meter, Natural Gas Available, Sidewalk, Underground Utilities
Roof Type Composition
Total Parking Spaces 2
Garage Yes
Building
Lot Description Few Trees, Interior Lot, Landscaped, Sprinkler System, Subdivision
Story Two
Foundation Slab
Level or Stories Two
Structure Type Brick
Schools
Elementary Schools Hunt
Middle Schools Murphy
High Schools Mcmillen
School District Plano Isd
Others
Ownership See agent
Financing Conventional
Read Less

©2024 North Texas Real Estate Information Systems.
Bought with Jimmy Morrow • Avignon Realty
GET MORE INFORMATION




