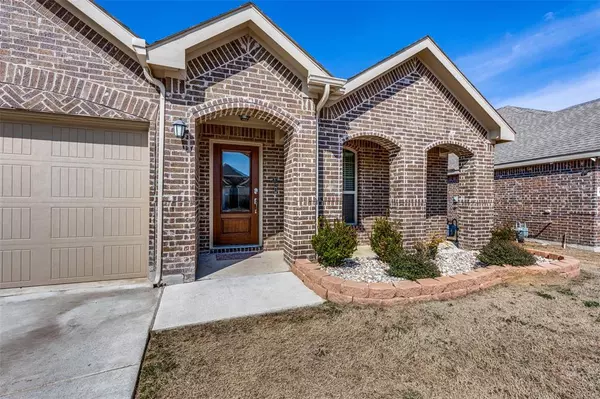For more information regarding the value of a property, please contact us for a free consultation.
6136 Fall Creek Lane Fort Worth, TX 76123
Want to know what your home might be worth? Contact us for a FREE valuation!

Our team is ready to help you sell your home for the highest possible price ASAP
Key Details
Property Type Single Family Home
Sub Type Single Family Residence
Listing Status Sold
Purchase Type For Sale
Square Footage 2,266 sqft
Price per Sqft $153
Subdivision Primrose Xing Ph 4
MLS Listing ID 20250450
Sold Date 03/29/24
Style Traditional
Bedrooms 4
Full Baths 2
Half Baths 1
HOA Fees $30/qua
HOA Y/N Mandatory
Year Built 2019
Annual Tax Amount $7,894
Lot Size 5,967 Sqft
Acres 0.137
Property Description
Multiple offers received. Highest & best due by 5:00 PM 2-21-24. Beautiful Two story four bedrooms including the Owner's Suite with oversized shower, vanity including dual sinks, and large walk-in closet. Open-concept living area with a formal dining room, gourmet kitchen with granite countertops, breakfast nook, and stainless steel appliances will stay. recessed lighting in the kitchen. energy efficiency, and smart home features. Large windows will give you natural lighting throughout the home. Three bedrooms, one can be used for an office or room, and the 2nd bathroom features a full-width vanity with a combination shower and bathtub. The second floor can be used as a game room, or home entertainment room it has a half bathroom upstairs. Large backyard for entertainment and celebrations. Motivated Seller! Seller will give $10,000 to buyer to either buy down interest rate or for closing cost and will leave Refrigerator with an acceptable offer!
Location
State TX
County Tarrant
Community Community Pool
Direction South on Chisolm Trail Pkwy. Exit Sycamore School Road and turn left. Right on Summer Creek Drive. Right on Risinger Road. Go under tollway and right on Brewer Road.
Rooms
Dining Room 2
Interior
Interior Features Cable TV Available, Decorative Lighting, High Speed Internet Available, Smart Home System
Heating Central, Natural Gas
Cooling Ceiling Fan(s), Central Air, Electric
Flooring Carpet, Luxury Vinyl Plank
Appliance Built-in Gas Range, Dishwasher, Disposal, Gas Water Heater, Ice Maker, Microwave, Plumbed For Gas in Kitchen
Heat Source Central, Natural Gas
Laundry Electric Dryer Hookup, Washer Hookup
Exterior
Exterior Feature Covered Patio/Porch, Rain Gutters
Garage Spaces 2.0
Fence Wood
Community Features Community Pool
Utilities Available City Sewer, City Water, Sidewalk
Roof Type Composition
Total Parking Spaces 2
Garage Yes
Building
Lot Description Few Trees, Interior Lot, Landscaped, Sprinkler System, Subdivision
Story One
Foundation Slab
Level or Stories One
Structure Type Brick,Fiber Cement
Schools
Elementary Schools Dallas Park
Middle Schools Summer Creek
High Schools North Crowley
School District Crowley Isd
Others
Ownership Melina Delnora Harris
Acceptable Financing Cash, Conventional, FHA
Listing Terms Cash, Conventional, FHA
Financing VA
Read Less

©2024 North Texas Real Estate Information Systems.
Bought with Ashley Curtis • TDRealty
GET MORE INFORMATION




