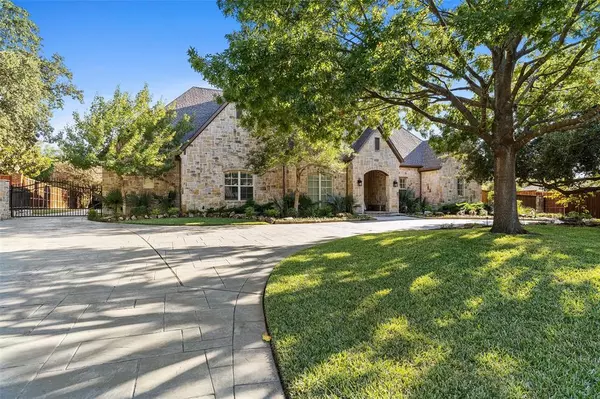For more information regarding the value of a property, please contact us for a free consultation.
6540 Crestpoint Drive Dallas, TX 75254
Want to know what your home might be worth? Contact us for a FREE valuation!

Our team is ready to help you sell your home for the highest possible price ASAP
Key Details
Property Type Single Family Home
Sub Type Single Family Residence
Listing Status Sold
Purchase Type For Sale
Square Footage 5,908 sqft
Price per Sqft $380
Subdivision Northwood Hills Estates
MLS Listing ID 20453038
Sold Date 12/15/23
Style Traditional
Bedrooms 5
Full Baths 5
Half Baths 2
HOA Y/N Voluntary
Year Built 2005
Annual Tax Amount $52,507
Lot Size 0.671 Acres
Acres 0.671
Property Description
Located in highly coveted Northwood Hills, this exceptional home has it all! Five bedrooms situated on the first floor, climate controlled wine room and an upstairs oversized game room complete with a full bathroom and a recently added kitchenette making it perfect for endless possibilities for entertainment. The heart of this home is its updated chef's kitchen, with stainless-steel Thermador appliances. The kitchen seamlessly flows into the den, creating an inviting space illuminated by an abundance of natural light. The home office provides a dedicated workspace when working from home. The recently added screened-in porch overlooks the large pool with waterfall and spa. The 3 car garage and large circle drive ensures ample parking space. A backyard accessory unit with electrical and AC provides a versatile space that can be anything from an artist's studio to a fitness room. Every detail of this home exudes sophistication and functionality!
Location
State TX
County Dallas
Direction From 635 head North on Hillcrest. Turn left on Meadowcreek, left on Crestpoint and the house will be on the left.
Rooms
Dining Room 2
Interior
Interior Features Cable TV Available, High Speed Internet Available
Heating Natural Gas, Zoned
Cooling Ceiling Fan(s), Central Air, Electric, Multi Units, Zoned
Flooring Carpet, Hardwood, Tile
Fireplaces Number 2
Fireplaces Type Den, Gas, Gas Logs, Gas Starter
Appliance Built-in Refrigerator, Commercial Grade Range, Commercial Grade Vent, Dishwasher, Disposal, Electric Oven, Gas Cooktop, Ice Maker, Double Oven
Heat Source Natural Gas, Zoned
Exterior
Exterior Feature Attached Grill, Basketball Court, Covered Patio/Porch, Gas Grill, Rain Gutters, Lighting
Garage Spaces 3.0
Fence Wood, Wrought Iron
Pool Diving Board, Waterfall
Utilities Available Cable Available, City Sewer, City Water, Curbs
Roof Type Composition
Total Parking Spaces 3
Garage Yes
Private Pool 1
Building
Lot Description Interior Lot, Landscaped, Lrg. Backyard Grass, Many Trees, Sprinkler System, Subdivision
Story One and One Half
Foundation Slab
Level or Stories One and One Half
Structure Type Brick,Rock/Stone
Schools
Elementary Schools Northwood
High Schools Richardson
School District Richardson Isd
Others
Ownership see agent
Acceptable Financing Cash, Conventional
Listing Terms Cash, Conventional
Financing Conventional
Read Less

©2025 North Texas Real Estate Information Systems.
Bought with Racheal Potter • Keller Williams Dallas Midtown



