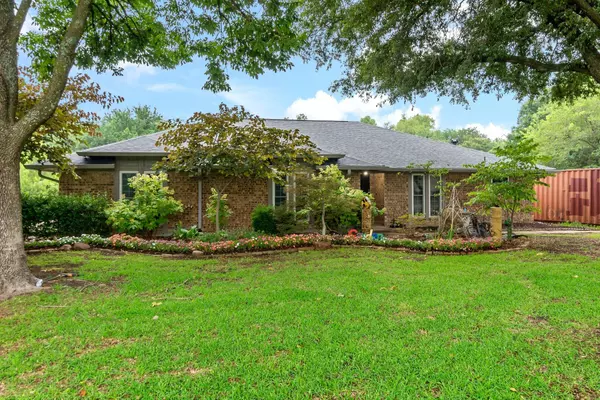For more information regarding the value of a property, please contact us for a free consultation.
1104 Woodcrest Drive Wylie, TX 75098
Want to know what your home might be worth? Contact us for a FREE valuation!

Our team is ready to help you sell your home for the highest possible price ASAP
Key Details
Property Type Single Family Home
Sub Type Single Family Residence
Listing Status Sold
Purchase Type For Sale
Square Footage 2,538 sqft
Price per Sqft $212
Subdivision Twin Creek Ranch Estates
MLS Listing ID 20357269
Sold Date 11/22/23
Style Traditional
Bedrooms 3
Full Baths 2
HOA Fees $50/qua
HOA Y/N Mandatory
Year Built 1978
Annual Tax Amount $7,760
Lot Size 1.124 Acres
Acres 1.124
Property Sub-Type Single Family Residence
Property Description
SELLERS OFFERING 10K IN ALLOWANCES! Enjoy your own little slice of paradise on just over an acre. Fully remodeled interior no expense has been spared on this ranch style home in beautiful Twin Creek Estates! Iron doors at both main entrances, new flooring, all new interior finishes give this beautiful home a new modern feel. A gourmet kitchen with new cabinets, counters, and backsplash complete with a recipe desk. Retreat to the spacious primary bedroom and luxurious master bath with deep soaking tub and separate shower. New HVAC and hot water heater, kitchen and bathrooms have instant hot water. Large living room with wood burning fireplace. Bonus room affords flexibility to add the space you desire most, a game room or additional living area. Backyard oasis with in ground pool, surrounding trees provide privacy. Upgraded electrical panel complete with surge protect and RV connection. Garage or workshop with two extra covered parking spaces.
Location
State TX
County Dallas
Direction From Pres George Bush E, Take exit toward Merritt Rd for 0.3 mi, Continue on George Bush. Go for 0.8 mi, Turn left onto Merritt Rd, Go for 0.2 mi, right onto Pleasant Valley Rd Go for 2.9 mi, right onto Keely Rd Go for 0.2 mi, left onto Highridge Dr Go for 0.2 mi, right onto Meadow Dr. Go for 0.1 mi
Rooms
Dining Room 2
Interior
Interior Features Built-in Features, Cable TV Available, Decorative Lighting, Eat-in Kitchen, High Speed Internet Available, Kitchen Island, Open Floorplan
Heating Central, Electric
Cooling Ceiling Fan(s), Central Air, Electric
Flooring Luxury Vinyl Plank
Fireplaces Number 1
Fireplaces Type Decorative, Wood Burning
Appliance Dishwasher, Disposal, Electric Range, Electric Water Heater
Heat Source Central, Electric
Laundry Electric Dryer Hookup, Washer Hookup
Exterior
Exterior Feature Storage
Garage Spaces 2.0
Carport Spaces 2
Fence Back Yard, Chain Link
Pool In Ground
Utilities Available Asphalt, MUD Water, Outside City Limits, Septic, Underground Utilities
Roof Type Composition
Total Parking Spaces 4
Garage Yes
Private Pool 1
Building
Lot Description Cleared, Landscaped, Lrg. Backyard Grass, Many Trees
Story One
Foundation Slab
Level or Stories One
Structure Type Brick
Schools
Elementary Schools Choice Of School
Middle Schools Choice Of School
High Schools Choice Of School
School District Garland Isd
Others
Ownership See Agent
Acceptable Financing Cash, Conventional, FHA, VA Loan
Listing Terms Cash, Conventional, FHA, VA Loan
Financing Conventional
Read Less

©2025 North Texas Real Estate Information Systems.
Bought with Quentin Whiteman • JPAR - Rockwall



