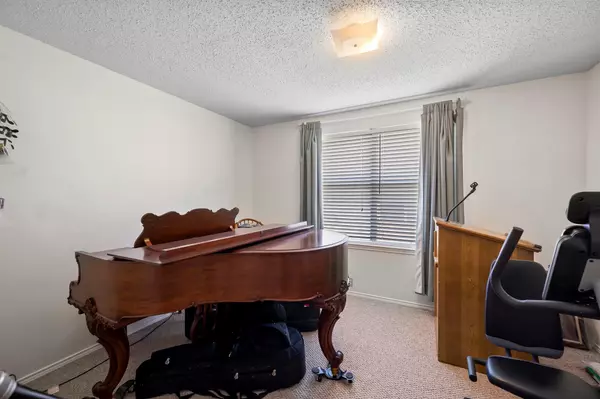For more information regarding the value of a property, please contact us for a free consultation.
1520 Columbia Drive Glenn Heights, TX 75154
Want to know what your home might be worth? Contact us for a FREE valuation!

Our team is ready to help you sell your home for the highest possible price ASAP
Key Details
Property Type Single Family Home
Sub Type Single Family Residence
Listing Status Sold
Purchase Type For Sale
Square Footage 1,515 sqft
Price per Sqft $179
Subdivision Heritage Heights
MLS Listing ID 20390234
Sold Date 11/21/23
Style Traditional
Bedrooms 3
Full Baths 2
HOA Y/N None
Year Built 1997
Annual Tax Amount $5,857
Lot Size 6,621 Sqft
Acres 0.152
Property Description
This charming one-story brick residence, owned and cherished by a single owner, has been meticulously cared for. Features include a wood burning fireplace, wood-look laminate floors, and abundant storage. The primary suite is a haven, boasting a spacious walk-in closet and ensuite bathroom. The home presents a versatile flex space that can be tailored to suit your needs, whether that be a home office, playroom, or hobby room. Outside, the private backyard has a large patio and storage shed. Convenience meets accessibility in this location, with close proximity to major highways and an array of shopping centers and restaurants. Don't miss this chance to own a lovingly maintained home with endless possibilities. Schedule a showing today!
Location
State TX
County Dallas
Direction From I35E: Take exit 412 toward Bear Creek Rd, head west onto Bear Creek Rd, turn right onto Columbia Dr, the house will be on the right.
Rooms
Dining Room 1
Interior
Interior Features Cable TV Available, Eat-in Kitchen, High Speed Internet Available
Heating Central, Electric
Cooling Central Air, Electric
Flooring Carpet, Laminate
Fireplaces Number 1
Fireplaces Type Wood Burning
Appliance Dishwasher, Electric Cooktop, Electric Oven, Vented Exhaust Fan
Heat Source Central, Electric
Laundry Full Size W/D Area
Exterior
Exterior Feature Rain Gutters
Garage Spaces 2.0
Fence Wood
Utilities Available Cable Available, City Sewer, City Water
Roof Type Composition
Total Parking Spaces 2
Garage Yes
Building
Lot Description Interior Lot, Landscaped, Subdivision
Story One
Foundation Slab
Level or Stories One
Structure Type Brick
Schools
Elementary Schools Moates
Middle Schools Curtistene S Mccowan
High Schools Desoto
School District Desoto Isd
Others
Ownership see tax records
Acceptable Financing Cash, Conventional, FHA, VA Loan
Listing Terms Cash, Conventional, FHA, VA Loan
Financing Cash
Read Less

©2024 North Texas Real Estate Information Systems.
Bought with Julie Richards • Fathom Realty LLC
GET MORE INFORMATION




