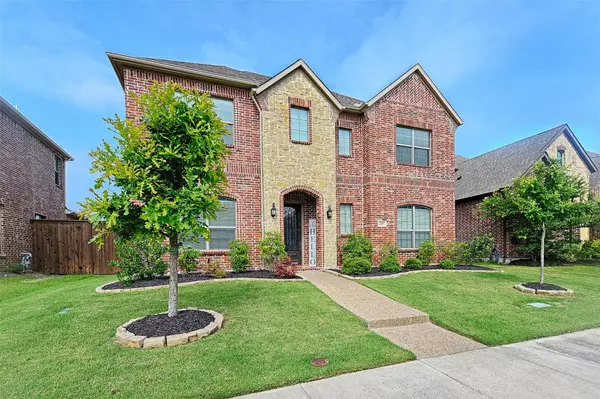For more information regarding the value of a property, please contact us for a free consultation.
1589 Cromwell Court Rockwall, TX 75032
Want to know what your home might be worth? Contact us for a FREE valuation!

Our team is ready to help you sell your home for the highest possible price ASAP
Key Details
Property Type Single Family Home
Sub Type Single Family Residence
Listing Status Sold
Purchase Type For Sale
Square Footage 3,341 sqft
Price per Sqft $154
Subdivision Townsend Village
MLS Listing ID 20355314
Sold Date 11/02/23
Style Contemporary/Modern
Bedrooms 4
Full Baths 3
Half Baths 1
HOA Fees $44
HOA Y/N Mandatory
Year Built 2016
Annual Tax Amount $8,699
Lot Size 6,708 Sqft
Acres 0.154
Property Description
Welcome home to your gated community! This 4 bed 3.5 bath, open concept floorplan is perfect for modern living and entertaining. From the moment you enter this magnificent home, its architectural highlights, dramatic ceilings & winding staircase will catch your eye. The heart of the home is the spacious living room with its cozy fireplace. Enjoy meals prepared in your gourmet kitchen complete with SS appliances, granite countertops, & plenty of storage. Escape to your master retreat on the main level to enjoy your luxurious jetted garden tub and massive closet! Upstairs offers 3 additional bedrooms (1 is ensuite), plus an upstairs bonus living room – a great spot for relaxing or hosting movie nights! This lovely home features a cedar garage door with rear entrance autogate, truly making this property one-of-a kind! Rockwall is a mecca for retail and dining, and is conveniently located just up I-30 from Dallas. Come make this beautiful home Your Piece of Texas.
Location
State TX
County Rockwall
Direction From I-30 East, Exit 69 to John King Blvd, Turn right on Townsend Dr, Turn right on Mannheim Dr, Turn right on Cromwell Ct
Rooms
Dining Room 1
Interior
Interior Features Built-in Features, Cable TV Available, Decorative Lighting, Double Vanity, Eat-in Kitchen, High Speed Internet Available, Kitchen Island, Pantry, Vaulted Ceiling(s), Walk-In Closet(s)
Heating Central, Natural Gas
Cooling Ceiling Fan(s), Central Air, Electric
Flooring Carpet, Ceramic Tile, Wood
Fireplaces Number 1
Fireplaces Type Electric
Appliance Dishwasher, Disposal, Gas Range, Microwave, Plumbed For Gas in Kitchen, Tankless Water Heater, Vented Exhaust Fan
Heat Source Central, Natural Gas
Laundry Electric Dryer Hookup, Utility Room, Full Size W/D Area, Washer Hookup
Exterior
Exterior Feature Covered Patio/Porch, Rain Gutters
Garage Spaces 2.0
Carport Spaces 2
Fence Back Yard, Fenced, Gate, Wood
Utilities Available City Sewer, City Water
Roof Type Composition
Total Parking Spaces 2
Garage Yes
Building
Lot Description Interior Lot, Landscaped, Sprinkler System
Story Two
Foundation Slab
Level or Stories Two
Structure Type Brick,Rock/Stone
Schools
Elementary Schools Dorris Jones
Middle Schools Herman E Utley
High Schools Heath
School District Rockwall Isd
Others
Ownership Watson
Acceptable Financing Cash, Conventional, FHA, VA Loan
Listing Terms Cash, Conventional, FHA, VA Loan
Financing Conventional
Read Less

©2024 North Texas Real Estate Information Systems.
Bought with Amer Almasri • Southwest Villas
GET MORE INFORMATION




