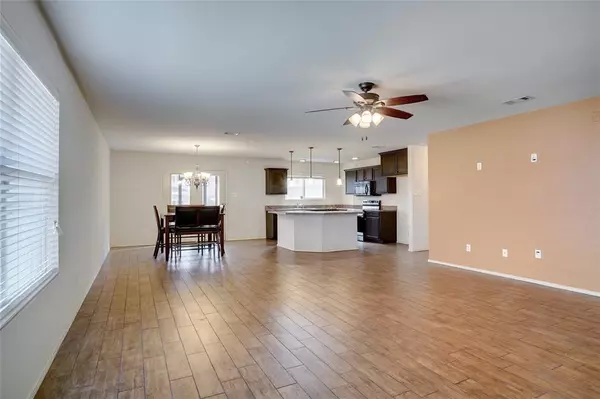For more information regarding the value of a property, please contact us for a free consultation.
3908 Hanna Rose Lane Fort Worth, TX 76244
Want to know what your home might be worth? Contact us for a FREE valuation!

Our team is ready to help you sell your home for the highest possible price ASAP
Key Details
Property Type Single Family Home
Sub Type Single Family Residence
Listing Status Sold
Purchase Type For Sale
Square Footage 1,556 sqft
Price per Sqft $212
Subdivision Big Bear Creek Meadows
MLS Listing ID 20427338
Sold Date 10/30/23
Style Traditional
Bedrooms 3
Full Baths 2
HOA Fees $13/ann
HOA Y/N Mandatory
Year Built 2012
Annual Tax Amount $5,873
Lot Size 6,490 Sqft
Acres 0.149
Property Description
Don't miss this single story delight in Big Bear Creek Meadows! This cheerful home greets you with its beautiful brick exterior and opens up to an expansive sun filled living, dining, kitchen area. You'll love the low maintenance tile flooring flowing throughout the main areas of the home and the corner kitchen overlooking all the action. The primary suite boasts tons of storage with the double vanities and wall of storage behind the mirrors, plus custom built ins with shelving and drawers in the master closet! Just off the kitchen you'll find the covered and screened back patio with a ceiling fan and stone flooring perfect for an extra indoor-outdoor entertainment area. Great location tucked off of Golden Triangle just minutes to local eateries, shopping, dining and entertainment, plus minutes to the 36 acre Big Bear Creek Greenbelt with over 5 miles of trails, sports park and the all the nature to enjoy!(2 year impact resistant roof and full security system with cameras)
Location
State TX
County Tarrant
Direction From 35W, East on Golden Triangle, North on Alta Vista, East on Monica, South on Kenny, East on Hanna Rose.
Rooms
Dining Room 1
Interior
Interior Features Decorative Lighting, Double Vanity, Flat Screen Wiring, Kitchen Island, Open Floorplan, Pantry, Walk-In Closet(s)
Heating Central, Electric
Cooling Ceiling Fan(s), Central Air, Electric
Flooring Carpet, Tile
Appliance Dishwasher, Disposal, Microwave
Heat Source Central, Electric
Laundry Utility Room
Exterior
Exterior Feature Awning(s), Covered Deck
Garage Spaces 2.0
Fence Wood
Utilities Available City Sewer, City Water
Roof Type Composition
Total Parking Spaces 2
Garage Yes
Building
Lot Description Subdivision
Story One
Foundation Slab
Level or Stories One
Structure Type Brick
Schools
Elementary Schools Independence
Middle Schools Trinity Springs
High Schools Timber Creek
School District Keller Isd
Others
Ownership Owner
Financing Other
Read Less

©2024 North Texas Real Estate Information Systems.
Bought with Dewayne Plumlee • Mersal Realty
GET MORE INFORMATION




