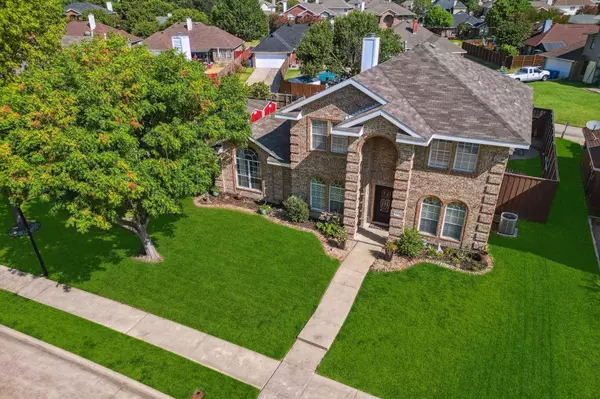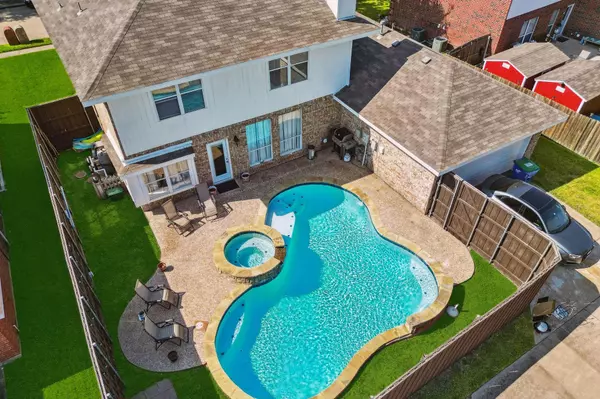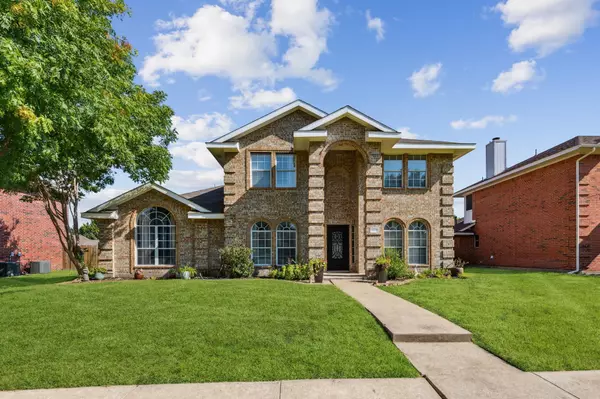For more information regarding the value of a property, please contact us for a free consultation.
8417 Coventry Drive Rowlett, TX 75089
Want to know what your home might be worth? Contact us for a FREE valuation!

Our team is ready to help you sell your home for the highest possible price ASAP
Key Details
Property Type Single Family Home
Sub Type Single Family Residence
Listing Status Sold
Purchase Type For Sale
Square Footage 2,917 sqft
Price per Sqft $162
Subdivision Princeton Pointe Ph I-B Rep
MLS Listing ID 20420845
Sold Date 10/06/23
Style Traditional
Bedrooms 4
Full Baths 2
Half Baths 1
HOA Y/N None
Year Built 1995
Annual Tax Amount $10,572
Lot Size 7,492 Sqft
Acres 0.172
Property Description
Beautifully updated and appointed 2-story home with pool + spa located just minutes from Lake Ray Hubbard! Step inside to find comfortable, open, light and bright living and family flex spaces. Ideal floor plan features 3 living areas, beautiful flooring, decorative lighting, ceiling fans and neutral paint colors throughout to accommodate any décor. Kitchen and breakfast room has large island, waterfall quartz, new appliances, gas cooktop, and tons of cabinet space is open to main family room with cozy fireplace. Enjoy lots of windows providing natural light and stunning views of the backyard oasis with saltwater pool, spa, waterfall features and grassy areas. Large first floor primary suite with 2022 remodeled bath has double vanities, jetted tub and separate shower. Upstairs you will find a huge game room, 3 sizeable bedrooms, and a full bath. Concluding downstairs is the formal dining, formal living (or executive office), half bath and utility room. New roof 2019, new siding 2022.
Location
State TX
County Dallas
Direction Head north on George Bush, exit Merritt-Liberty Grove. Turn right onto Princeton; turn right onto Coventry.
Rooms
Dining Room 2
Interior
Interior Features Built-in Features, Cable TV Available, Decorative Lighting, Double Vanity, Eat-in Kitchen, Flat Screen Wiring, High Speed Internet Available, Kitchen Island, Open Floorplan, Pantry, Walk-In Closet(s)
Heating Central
Cooling Ceiling Fan(s), Central Air, Electric
Flooring Carpet, Ceramic Tile, Luxury Vinyl Plank, Wood
Fireplaces Number 1
Fireplaces Type Gas Starter
Appliance Commercial Grade Vent, Dishwasher, Disposal, Gas Cooktop, Microwave, Plumbed For Gas in Kitchen
Heat Source Central
Laundry Utility Room, Full Size W/D Area
Exterior
Garage Spaces 2.0
Fence Wood
Pool Heated, In Ground, Salt Water, Separate Spa/Hot Tub, Water Feature
Utilities Available City Sewer, City Water
Roof Type Composition
Total Parking Spaces 2
Garage Yes
Private Pool 1
Building
Lot Description Few Trees, Interior Lot, Landscaped
Story One
Level or Stories One
Structure Type Brick
Schools
Elementary Schools Choice Of School
Middle Schools Choice Of School
High Schools Choice Of School
School District Garland Isd
Others
Ownership Membrino
Acceptable Financing Cash, Conventional, FHA
Listing Terms Cash, Conventional, FHA
Financing Conventional
Special Listing Condition Aerial Photo, Survey Available
Read Less

©2024 North Texas Real Estate Information Systems.
Bought with Ronald Holliman • Call It Closed Realty
GET MORE INFORMATION




