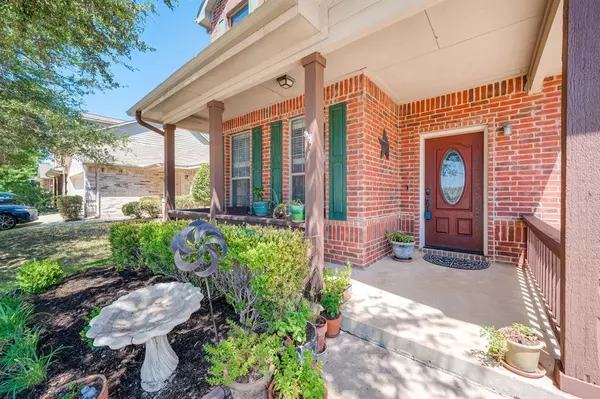For more information regarding the value of a property, please contact us for a free consultation.
13268 Padre Avenue Fort Worth, TX 76244
Want to know what your home might be worth? Contact us for a FREE valuation!

Our team is ready to help you sell your home for the highest possible price ASAP
Key Details
Property Type Single Family Home
Sub Type Single Family Residence
Listing Status Sold
Purchase Type For Sale
Square Footage 3,104 sqft
Price per Sqft $124
Subdivision Harvest Ridge Add
MLS Listing ID 20408884
Sold Date 09/28/23
Style Traditional
Bedrooms 5
Full Baths 2
Half Baths 1
HOA Fees $34/ann
HOA Y/N Mandatory
Year Built 2006
Annual Tax Amount $7,858
Lot Size 5,662 Sqft
Acres 0.13
Lot Dimensions 50 x 110
Property Description
Centrally located in the Alliance corridor providing access to shopping, dining, entertainment, healthcare services and highways sits this desirable neighborhood. Spacious home sits on a low traffic street with no backyard neighbor and just a few houses from a neighborhood playground and covered picnic area. Other community amenities include pool, sport court, and fishing pond. Open floor plan that accommodates your versatile lifestyle. The layout is designed to flow seamlessly, offering adaptable living spaces that can be tailored to suit your preferences. Generously sized bedrooms all on 2nd floor keep sleeping quarters private. Primary suite is large enough for a sitting area and the bath offers separate tub and shower plus a large walk in closet. Enjoy modern conveniences with a sprinkler system, whole home surge protection and home security. Clean, recently refreshed with paint and carpet and ready for immediate occupancy.
Location
State TX
County Tarrant
Community Community Pool, Curbs, Fishing, Park, Playground, Sidewalks
Direction GPS
Rooms
Dining Room 1
Interior
Interior Features Cable TV Available
Heating Central, Natural Gas
Cooling Central Air, Electric
Flooring Carpet, Laminate, Tile
Fireplaces Number 1
Fireplaces Type Den, Gas Starter, Wood Burning
Appliance Dryer, Electric Range, Refrigerator, Washer
Heat Source Central, Natural Gas
Laundry Electric Dryer Hookup, Utility Room, Full Size W/D Area, Washer Hookup
Exterior
Exterior Feature Rain Gutters
Garage Spaces 2.0
Fence Back Yard, Fenced, Wood
Community Features Community Pool, Curbs, Fishing, Park, Playground, Sidewalks
Utilities Available City Sewer, City Water, Concrete, Curbs, Electricity Connected, Natural Gas Available, Phone Available, Sewer Available, Sidewalk
Roof Type Composition
Total Parking Spaces 2
Garage Yes
Building
Lot Description Landscaped, Sprinkler System, Subdivision
Story Two
Foundation Slab
Level or Stories Two
Structure Type Brick
Schools
Elementary Schools Woodlandsp
Middle Schools Trinity Springs
High Schools Timber Creek
School District Keller Isd
Others
Ownership Tax
Financing Conventional
Read Less

©2024 North Texas Real Estate Information Systems.
Bought with Toni Mcmillon • Keller Williams Realty
GET MORE INFORMATION




