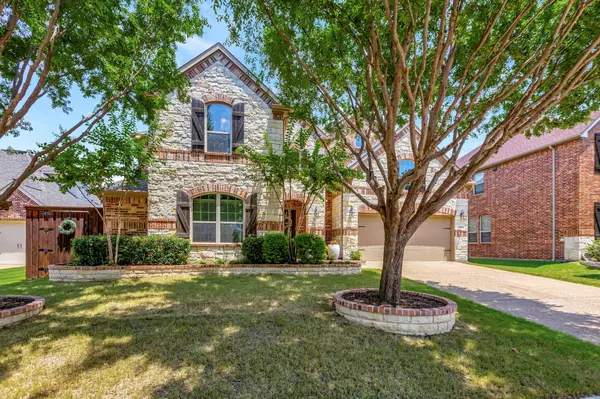For more information regarding the value of a property, please contact us for a free consultation.
9494 Amberwoods Lane Frisco, TX 75035
Want to know what your home might be worth? Contact us for a FREE valuation!

Our team is ready to help you sell your home for the highest possible price ASAP
Key Details
Property Type Single Family Home
Sub Type Single Family Residence
Listing Status Sold
Purchase Type For Sale
Square Footage 4,160 sqft
Price per Sqft $188
Subdivision Crown Ridge Ph 3 Sec 1
MLS Listing ID 20367749
Sold Date 09/20/23
Style Traditional
Bedrooms 5
Full Baths 4
Half Baths 1
HOA Fees $48/qua
HOA Y/N Mandatory
Year Built 2013
Annual Tax Amount $12,050
Lot Size 7,884 Sqft
Acres 0.181
Property Description
South Facing home. Next Gen home with its own separate apartment including a full kitchen, bedroom, full bath , and living area, with its own entrance and patio. Served by award winning Prosper ISD. This gorgeous home boasts 5 bedrooms, 4 full baths, 1 half bath, game room, media, and 2 car garage. Designed for entertaining your family & friends. The outdoor back yard extended covered patio and outdoor kitchen are perfect for parties and entertaining. The home boasts hardwood floors throughout most of the first floor. The chef's kitchen has a gas cooktop, tons of counter space, a huge granite island , walk in pantry, & a large coffee bar that can also be used as a serving buffet. The expansive Family Room boasts a cozy gas fireplace, wall of windows, & a décor wall with shiplap. Upstairs there are 3 bedrooms and 2 Jack N Jill baths plus a large game & a media room. There is a wonderful Murphy bed in the upstairs bedrm allowing for multiple uses . Media equipment & chairs conveys.
Location
State TX
County Collin
Community Community Pool, Greenbelt, Playground
Direction Please use GPS. Sign in Yard
Rooms
Dining Room 2
Interior
Interior Features Chandelier, Decorative Lighting, Granite Counters, Kitchen Island, Open Floorplan, Vaulted Ceiling(s), Walk-In Closet(s), In-Law Suite Floorplan
Heating Central, Natural Gas
Cooling Central Air, Electric
Flooring Carpet, Ceramic Tile, Hardwood
Fireplaces Number 1
Fireplaces Type Gas Logs, Gas Starter
Appliance Dishwasher, Disposal, Electric Oven, Gas Cooktop, Microwave, Refrigerator
Heat Source Central, Natural Gas
Laundry Electric Dryer Hookup, Utility Room
Exterior
Exterior Feature Covered Patio/Porch, Rain Gutters, Outdoor Grill, Outdoor Kitchen
Garage Spaces 2.0
Fence Wood
Community Features Community Pool, Greenbelt, Playground
Utilities Available City Sewer, City Water
Roof Type Composition
Garage Yes
Building
Lot Description Few Trees, Interior Lot, Landscaped, Sprinkler System, Subdivision
Story Two
Foundation Slab
Level or Stories Two
Structure Type Brick,Rock/Stone
Schools
Elementary Schools Jim Spradley
Middle Schools Bill Hays
High Schools Rock Hill
School District Prosper Isd
Others
Ownership owner of record
Financing Conventional
Read Less

©2024 North Texas Real Estate Information Systems.
Bought with Frankie Arthur • Coldwell Banker Apex, REALTORS
GET MORE INFORMATION




