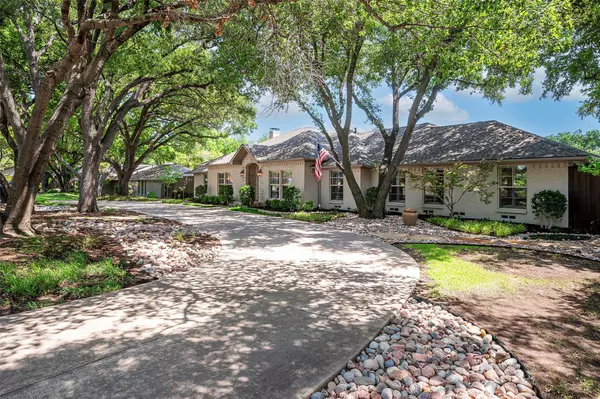For more information regarding the value of a property, please contact us for a free consultation.
6526 Meadowcreek Drive Dallas, TX 75254
Want to know what your home might be worth? Contact us for a FREE valuation!

Our team is ready to help you sell your home for the highest possible price ASAP
Key Details
Property Type Single Family Home
Sub Type Single Family Residence
Listing Status Sold
Purchase Type For Sale
Square Footage 3,801 sqft
Price per Sqft $381
Subdivision Northwood Hills Estates
MLS Listing ID 20393509
Sold Date 09/08/23
Style Ranch,Traditional
Bedrooms 4
Full Baths 3
Half Baths 1
HOA Y/N Voluntary
Year Built 1969
Annual Tax Amount $25,710
Lot Size 0.478 Acres
Acres 0.478
Property Description
Located in highly sought after Northwood Hills Estates, this updated one story on almost half an acre with a 3 car garage has it all! Light and bright kitchen features Viking gas cooktop, double ovens, wine fridge and island making it the perfect space for cooking and entertaining. The main living area with hardwood floors flows into kitchen and is an ideal layout for modern living. Dedicated home office with French doors has built in shelves and desk to keep you organized and focused when working from home. Oversized master bedroom has large windows and a separate door for easy access to back yard. Remodeled in 2021, the spa like master bath has calming design elements that create a relaxing retreat. Enjoy outdoor activities in the resort style backyard with an outdoor grilling station, large pool with tanning deck, sport court, pergola and separate play area. Over $120,000 in back yard updates in the last year that include drainage, stone retaining wall, stone decking & landscaping.
Location
State TX
County Dallas
Direction From 635 go North on Hillcrest, turn left on Meadowcreek. 6526 Meadowcreek will be on the left side.
Rooms
Dining Room 2
Interior
Interior Features Built-in Wine Cooler, Cable TV Available, Decorative Lighting, Double Vanity, Flat Screen Wiring, Granite Counters, High Speed Internet Available, Kitchen Island, Pantry, Walk-In Closet(s), In-Law Suite Floorplan
Heating Central, Fireplace(s), Zoned
Cooling Ceiling Fan(s), Central Air, Electric, Multi Units, Zoned
Flooring Carpet, Ceramic Tile, Hardwood
Fireplaces Number 1
Fireplaces Type Gas, Gas Logs, Gas Starter, Living Room
Appliance Commercial Grade Range, Dishwasher, Disposal, Electric Oven, Gas Cooktop, Gas Water Heater, Microwave, Refrigerator
Heat Source Central, Fireplace(s), Zoned
Laundry Electric Dryer Hookup, Utility Room, Full Size W/D Area, Washer Hookup
Exterior
Exterior Feature Basketball Court, Built-in Barbecue, Covered Deck, Covered Patio/Porch, Gas Grill, Rain Gutters, Lighting, Outdoor Grill, Outdoor Kitchen, Private Entrance, Private Yard, Sport Court
Garage Spaces 3.0
Fence Wood
Pool Gunite, Outdoor Pool, Pool Sweep
Utilities Available Alley, City Sewer, City Water, Curbs, Individual Gas Meter
Roof Type Composition
Garage Yes
Private Pool 1
Building
Lot Description Interior Lot, Landscaped, Lrg. Backyard Grass, Many Trees, Sprinkler System, Subdivision
Story One
Foundation Pillar/Post/Pier
Level or Stories One
Structure Type Brick
Schools
Elementary Schools Northwood
High Schools Richardson
School District Richardson Isd
Others
Ownership see agent
Acceptable Financing Cash, Conventional
Listing Terms Cash, Conventional
Financing Cash
Read Less

©2025 North Texas Real Estate Information Systems.
Bought with David Maez II • Vivo Realty



