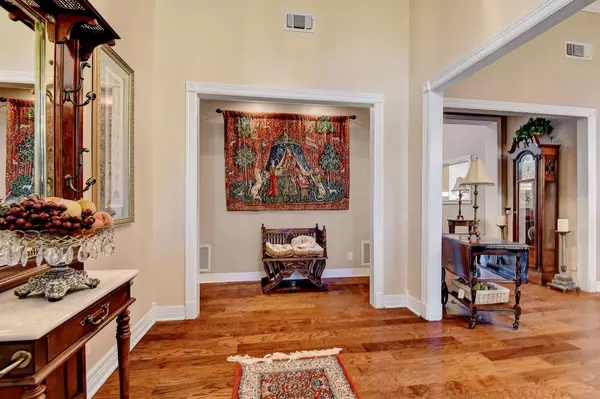For more information regarding the value of a property, please contact us for a free consultation.
4472 Luella Road Sherman, TX 75090
Want to know what your home might be worth? Contact us for a FREE valuation!

Our team is ready to help you sell your home for the highest possible price ASAP
Key Details
Property Type Single Family Home
Sub Type Single Family Residence
Listing Status Sold
Purchase Type For Sale
Square Footage 2,463 sqft
Price per Sqft $243
Subdivision Na
MLS Listing ID 20367664
Sold Date 08/24/23
Style Traditional
Bedrooms 3
Full Baths 2
HOA Y/N None
Year Built 1977
Lot Size 2.500 Acres
Acres 2.5
Property Description
Welcome to your secluded oasis in the heart of the countryside, situated on a sprawling 2-acre lot adorned with majestic trees, allowing you to unwind and reconnect with nature. The expansive grounds offers a sparkling pool and a charming 400 sq ft pool house, perfect for hosting unforgettable gatherings or simply basking in the sun on lazy afternoons. In addition to the main residence, there is extra storage and parking options, including a shop that offers both functionality and versatility. Whether you're an avid hobbyist, a collector in need of space, or simply seeking room for your outdoor equipment, this property has you covered. Inside the home, the well-appointed kitchen is a focal point, featuring modern appliances, and ample counter space. The bedrooms are spacious, each thoughtfully designed to provide comfort and privacy. The master suite is a true sanctuary, featuring a private en-suite bathroom and a walk-in closet. You do not want to miss out on this unique property!
Location
State TX
County Grayson
Direction On highway 11 heading south take a right on Luella Road, then head towards the left. Property will be 1.5 miles down on your left.
Rooms
Dining Room 2
Interior
Interior Features Cable TV Available, Chandelier, Decorative Lighting, Eat-in Kitchen, Granite Counters, High Speed Internet Available, Pantry, Vaulted Ceiling(s)
Heating Central, Electric
Cooling Central Air, Electric
Flooring Carpet, Ceramic Tile, Hardwood, Vinyl
Fireplaces Number 1
Fireplaces Type Gas, Wood Burning
Appliance Dishwasher, Disposal, Electric Range
Heat Source Central, Electric
Laundry Full Size W/D Area
Exterior
Exterior Feature Covered Patio/Porch, Storage
Garage Spaces 2.0
Carport Spaces 4
Fence Wood
Pool Fenced, Gunite, In Ground, Outdoor Pool, Pump, Other
Utilities Available Co-op Water, Septic
Roof Type Composition
Garage Yes
Private Pool 1
Building
Lot Description Cleared, Interior Lot, Landscaped, Lrg. Backyard Grass, Many Trees, Oak
Story One
Foundation Slab
Level or Stories One
Structure Type Brick
Schools
Elementary Schools Tom Bean
Middle Schools Tom Bean
High Schools Tom Bean
School District Tom Bean Isd
Others
Restrictions No Known Restriction(s)
Ownership Estate of Martha Townes
Acceptable Financing Cash, Conventional, FHA, VA Loan
Listing Terms Cash, Conventional, FHA, VA Loan
Financing Conventional
Read Less

©2025 North Texas Real Estate Information Systems.
Bought with Chrissy Mallouf • KELLER WILLIAMS REALTY



