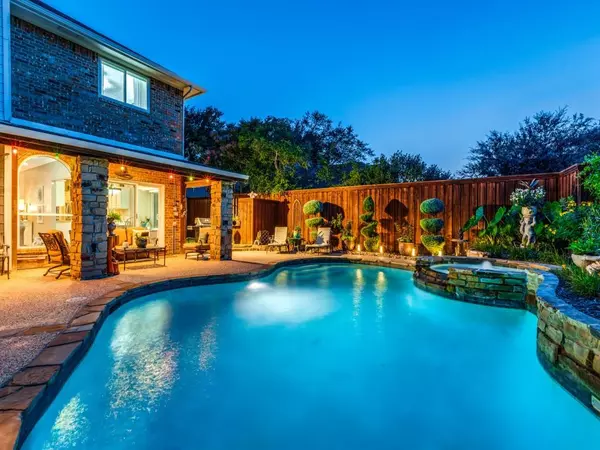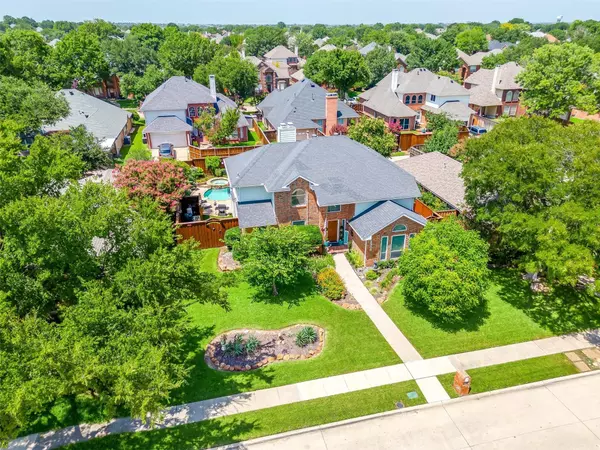For more information regarding the value of a property, please contact us for a free consultation.
2905 Micarta Drive Plano, TX 75025
Want to know what your home might be worth? Contact us for a FREE valuation!

Our team is ready to help you sell your home for the highest possible price ASAP
Key Details
Property Type Single Family Home
Sub Type Single Family Residence
Listing Status Sold
Purchase Type For Sale
Square Footage 2,478 sqft
Price per Sqft $240
Subdivision Hunters Glen Ten
MLS Listing ID 20385802
Sold Date 08/22/23
Style Traditional
Bedrooms 5
Full Baths 2
Half Baths 1
HOA Y/N None
Year Built 1987
Annual Tax Amount $7,357
Lot Size 7,405 Sqft
Acres 0.17
Property Description
Welcome home ~ this meticulously updated 2 story (updates list in Transaction Desk) with a backyard paradise beckons! Beautifully landscaped yard makes for great curb appeal. Lots of windows bring in abundant natural light. 2 fireplaces, one in the downstairs living room with gas logs, the other in the upstairs family room which is wood burning. Kitchen features plenty of cabinets, stainless steel appliances and a smooth cooktop. Laundry room has cabinets and a barn door! Primary bath features a nice deep tub, perfect to soak away your cares. Frameless shower as well. Covered back patio looks out over the gorgeous pool~spa. 8’ board on board fence keeps your paradise private. Nice size yard with turf for pets and play. Easy access to major roads. Plenty of shopping choices and dining nearby...and a Crumbl Cookies and Dunkin' right down the road!
Location
State TX
County Collin
Community Curbs, Sidewalks
Direction From 75~Central, exit west on Legacy. Turn right on Independence Pkwy. Turn right on Micarta Drive. House is on the left.
Rooms
Dining Room 2
Interior
Interior Features Cable TV Available, Decorative Lighting, High Speed Internet Available
Heating Central, Fireplace(s), Natural Gas
Cooling Ceiling Fan(s), Central Air, Electric
Flooring Carpet, Wood
Fireplaces Number 2
Fireplaces Type Brick, Family Room, Gas Logs, Living Room, Raised Hearth, Wood Burning
Appliance Dishwasher, Disposal, Electric Cooktop, Electric Oven, Microwave, Double Oven
Heat Source Central, Fireplace(s), Natural Gas
Laundry Utility Room, Full Size W/D Area, Washer Hookup
Exterior
Exterior Feature Covered Patio/Porch, Rain Gutters
Garage Spaces 2.0
Fence Wood
Pool Gunite, In Ground, Pool/Spa Combo
Community Features Curbs, Sidewalks
Utilities Available Alley, Cable Available, City Sewer, City Water, Concrete, Curbs, Sidewalk, Underground Utilities
Roof Type Composition
Garage Yes
Private Pool 1
Building
Lot Description Few Trees, Interior Lot, Landscaped, Sprinkler System, Subdivision
Story Two
Foundation Slab
Level or Stories Two
Structure Type Brick
Schools
Elementary Schools Bethany
Middle Schools Schimelpfe
High Schools Clark
School District Plano Isd
Others
Ownership The Stutler Family Revocable Trust
Acceptable Financing Cash, Conventional, FHA, VA Loan
Listing Terms Cash, Conventional, FHA, VA Loan
Financing Conventional
Read Less

©2024 North Texas Real Estate Information Systems.
Bought with Atul Rajani • AHR Realty Inc.
GET MORE INFORMATION




