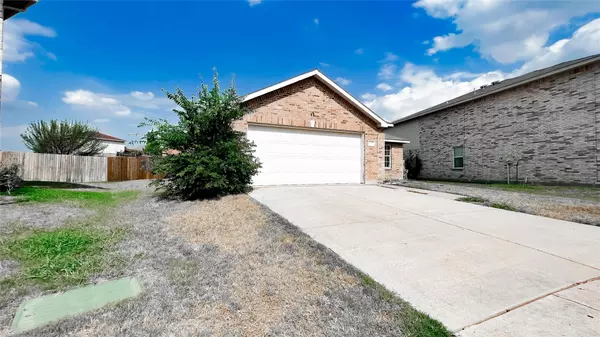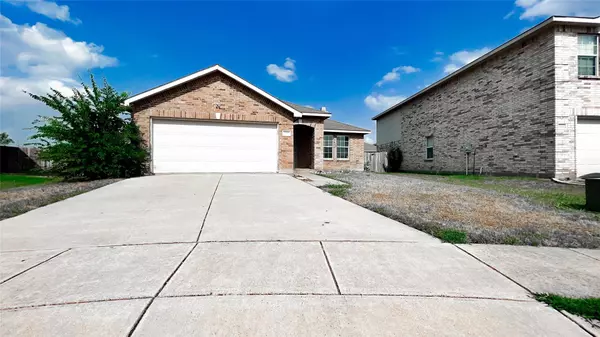For more information regarding the value of a property, please contact us for a free consultation.
16912 Fenwick Court Fort Worth, TX 76247
Want to know what your home might be worth? Contact us for a FREE valuation!

Our team is ready to help you sell your home for the highest possible price ASAP
Key Details
Property Type Single Family Home
Sub Type Single Family Residence
Listing Status Sold
Purchase Type For Sale
Square Footage 1,860 sqft
Price per Sqft $158
Subdivision Harriet Creek Ranch Ph V
MLS Listing ID 20380742
Sold Date 08/14/23
Bedrooms 3
Full Baths 2
HOA Fees $27/qua
HOA Y/N Mandatory
Year Built 2007
Annual Tax Amount $5,126
Lot Size 7,884 Sqft
Acres 0.181
Property Description
$10,000 towards closing cost or towards home improvements. Welcome to 16912 Fenwick Ct in the charming town of Justin, TX! Located in a Cul De Sac this delightful residence offers a comfortable and inviting lifestyle. With 3 beds and 2 baths spread over 1,860 sqft, this home provides ample space for your family. The attached 2 car garage ensures convenient parking. Located near the Texas Motor Speed Way, plenty of restaurants, and shopping nearby. The friendly and beautiful neighborhood, located in the sought-after Harriet Creek Ranch Ph V subdivision, provides a welcoming community atmosphere. The neighborhood comes equipped with community pool, playground, and walking paths for your family. Don't miss the opportunity to make this house your home!
Location
State TX
County Denton
Direction Follow TX-114 W to Harriet Creek Dr in Fort Worth Continue on Harriet Creek Dr. Take Cowboy Trail, Woodside Dr and Thorntree Ln to Fenwick Ct
Rooms
Dining Room 1
Interior
Interior Features Cable TV Available, High Speed Internet Available, Walk-In Closet(s), Wired for Data
Heating Central, Electric
Cooling Central Air, Electric
Flooring Laminate
Fireplaces Number 1
Fireplaces Type Wood Burning
Appliance Built-in Gas Range, Dishwasher, Gas Range, Microwave, Refrigerator
Heat Source Central, Electric
Laundry Electric Dryer Hookup, Full Size W/D Area
Exterior
Garage Spaces 2.0
Carport Spaces 2
Utilities Available Cable Available, City Sewer, City Water, Electricity Available, Electricity Connected, Sidewalk
Roof Type Composition
Garage Yes
Building
Lot Description Cul-De-Sac
Story One
Foundation Slab
Level or Stories One
Schools
Elementary Schools Justin
Middle Schools Pike
High Schools Northwest
School District Northwest Isd
Others
Ownership Merrill Zara Janel
Acceptable Financing Cash, Conventional, FHA, VA Loan
Listing Terms Cash, Conventional, FHA, VA Loan
Financing Conventional,FHA,VA
Read Less

©2024 North Texas Real Estate Information Systems.
Bought with Michelle Woodland • Open Exchange Brokerage LLC
GET MORE INFORMATION




