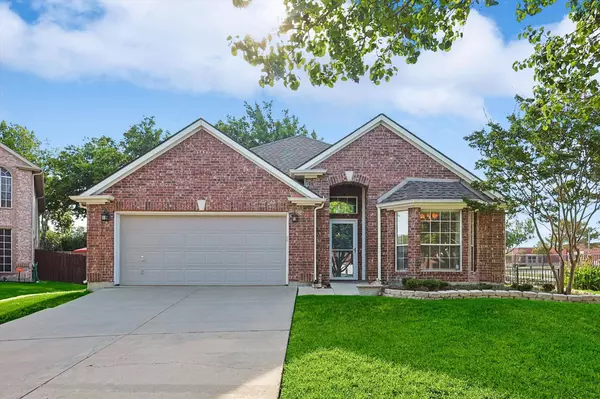For more information regarding the value of a property, please contact us for a free consultation.
7932 Park Ridge Drive Fort Worth, TX 76137
Want to know what your home might be worth? Contact us for a FREE valuation!

Our team is ready to help you sell your home for the highest possible price ASAP
Key Details
Property Type Single Family Home
Sub Type Single Family Residence
Listing Status Sold
Purchase Type For Sale
Square Footage 1,892 sqft
Price per Sqft $184
Subdivision Park Bend Estates Add
MLS Listing ID 20388091
Sold Date 08/09/23
Style Traditional
Bedrooms 4
Full Baths 2
HOA Y/N None
Year Built 2001
Annual Tax Amount $7,045
Lot Size 7,318 Sqft
Acres 0.168
Property Description
Location, Location, Location! Situated on a corner lot in sought after Park Glen, don't miss this gem on a quiet cul-de-sac street that is walking distance to acclaimed Park Glen elem & a scenic park! Upgraded & updated interior with a remodeled island kitchen featuring crisp, white cabinetry accented with elegant granite counters, fresh bathroom updates plus durable wood look tile flooring throughout ENTIRE home is family & pet friendly! Dynamic split bedroom floorplan with open concept living, kitchen & dining for easy entertaining! Light & bright living with built-ins & focal point fireplace! 4th bedroom off entry ideal for home office! Private primary suite with HUGE closet & adjoining bath with DBL sinks, luxurious soaking tub & oversized shower! Large utility room with cabinets for easy organization makes laundry less of a chore here! Private back yard with patio with eastern exposure making it the perfect venue to sit & unwind! Cross fenced with a dog run! No HOA! Call today!
Location
State TX
County Tarrant
Direction From Park Vista Blvd turn West onto Glen Canyon Rd and go through 4 way stop past Park Glen Elem school and home is at the corner of Glen Canyon & Park Ridge Dr
Rooms
Dining Room 2
Interior
Interior Features Cable TV Available, Double Vanity, Eat-in Kitchen, High Speed Internet Available, Kitchen Island, Open Floorplan, Walk-In Closet(s)
Heating Central, Natural Gas, Zoned
Cooling Ceiling Fan(s), Central Air, Electric
Flooring Ceramic Tile, Simulated Wood
Fireplaces Number 1
Fireplaces Type Gas, Gas Logs
Appliance Dishwasher, Disposal, Electric Range, Refrigerator
Heat Source Central, Natural Gas, Zoned
Laundry Electric Dryer Hookup, Utility Room, Full Size W/D Area, Washer Hookup
Exterior
Exterior Feature Dog Run, Garden(s), Rain Gutters
Garage Spaces 2.0
Utilities Available City Sewer, City Water, Sidewalk
Roof Type Composition
Garage Yes
Building
Lot Description Corner Lot, Cul-De-Sac, Few Trees, Landscaped, Sprinkler System
Story One
Foundation Slab
Level or Stories One
Structure Type Brick
Schools
Elementary Schools Parkglen
Middle Schools Hillwood
High Schools Central
School District Keller Isd
Others
Ownership Myra Muller
Financing Cash
Read Less

©2024 North Texas Real Estate Information Systems.
Bought with Monica Gattshall • Engel&Voelkers DallasSouthlake
GET MORE INFORMATION




