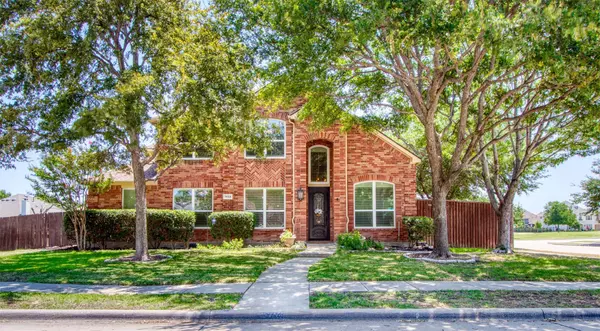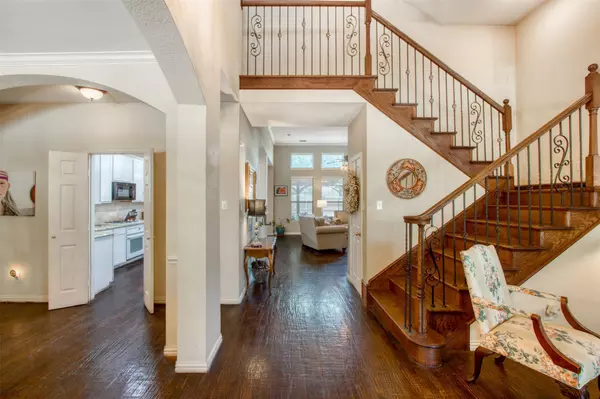For more information regarding the value of a property, please contact us for a free consultation.
7804 Rainbow Falls Drive Frisco, TX 75036
Want to know what your home might be worth? Contact us for a FREE valuation!

Our team is ready to help you sell your home for the highest possible price ASAP
Key Details
Property Type Single Family Home
Sub Type Single Family Residence
Listing Status Sold
Purchase Type For Sale
Square Footage 3,184 sqft
Price per Sqft $215
Subdivision Westfalls Village Ph 5
MLS Listing ID 20340632
Sold Date 08/04/23
Style Traditional
Bedrooms 5
Full Baths 3
HOA Fees $56/ann
HOA Y/N Mandatory
Year Built 2001
Annual Tax Amount $10,650
Lot Size 10,759 Sqft
Acres 0.247
Property Description
Welcome home to this beautiful 5 bedroom residence nestled amidst mature trees on a spacious corner lot. Step inside & immerse yourself in the grandeur of hardwood floors, soaring entry, formal living & dining areas, & natural light. The spacious living room provides an ideal setting for both entertaining guests & unwinding after a long day. The kitchen features white cabinetry, granite counters, & breakfast bar, while the adjacent breakfast room boasts a cozy spot to enjoy your morning coffee. The primary suite offers an en-suite bathroom complete w- dual sinks, sitting area, a spacious shower, & soaking tub. An ideal layout awaits you upstairs with a spacious game room & 3 generously sized secondary bedrooms w- a full bath. Expand your entertaining options w- the large covered patio, perfect to host guests outdoors. Relax in the sparkling pool w- attached spa along with grassy yard & mature trees for shade. 3 car rear entry garage. 2019 roof, 2023 water heater. 2022 resurfaced pool.
Location
State TX
County Denton
Community Curbs, Tennis Court(S)
Direction From Teel Pkwy south, turn right onto High Shoals Dr. Turn right onto Rainbow Falls Dr. Destination will be on the right.
Rooms
Dining Room 2
Interior
Interior Features Cable TV Available, Decorative Lighting, Eat-in Kitchen, Flat Screen Wiring, High Speed Internet Available, Open Floorplan, Pantry
Heating Central
Cooling Central Air
Flooring Carpet, Ceramic Tile, Wood
Fireplaces Number 1
Fireplaces Type Gas
Appliance Dishwasher, Disposal, Microwave
Heat Source Central
Laundry Utility Room, Full Size W/D Area
Exterior
Exterior Feature Covered Patio/Porch
Garage Spaces 3.0
Fence Wood
Pool In Ground, Separate Spa/Hot Tub
Community Features Curbs, Tennis Court(s)
Utilities Available City Sewer, City Water
Roof Type Composition
Garage Yes
Private Pool 1
Building
Lot Description Acreage, Interior Lot
Story Two
Foundation Slab
Level or Stories Two
Structure Type Brick
Schools
Elementary Schools Sparks
Middle Schools Pioneer
High Schools Reedy
School District Frisco Isd
Others
Restrictions None
Ownership See Tax Records
Acceptable Financing Cash, Conventional, FHA, VA Loan
Listing Terms Cash, Conventional, FHA, VA Loan
Financing Conventional
Read Less

©2024 North Texas Real Estate Information Systems.
Bought with Larisa Dostal • Dallas Luxury Realty
GET MORE INFORMATION




