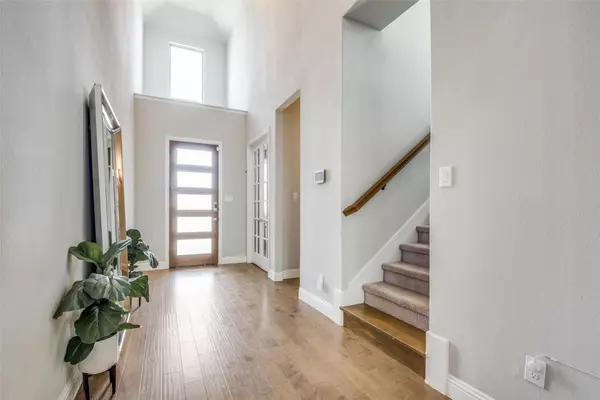For more information regarding the value of a property, please contact us for a free consultation.
12474 Mikaela Drive Frisco, TX 75033
Want to know what your home might be worth? Contact us for a FREE valuation!

Our team is ready to help you sell your home for the highest possible price ASAP
Key Details
Property Type Single Family Home
Sub Type Single Family Residence
Listing Status Sold
Purchase Type For Sale
Square Footage 3,787 sqft
Price per Sqft $227
Subdivision Frisco Springs
MLS Listing ID 20337499
Sold Date 07/26/23
Style Contemporary/Modern
Bedrooms 5
Full Baths 4
Half Baths 1
HOA Fees $100/ann
HOA Y/N Mandatory
Year Built 2021
Annual Tax Amount $14,280
Lot Size 8,276 Sqft
Acres 0.19
Property Description
This modern and beautiful home on the North side of Frisco, Texas offers 5 bedrooms, 4.5 bathrooms, and over 3750 square feet of exquisite living space. You’ll love the open layout that features a vaulted ceiling, a media room, a dedicated office, and a game room. The gourmet kitchen is equipped with stainless steel appliances, a gas range, a large island, and a walk-in pantry. The home also has a large 3-car garage, a covered private patio, and a fenced backyard. Located in a desirable neighborhood with great amenities, such as a community pool, a playground, and recreational nature trails throughout. Don’t miss this opportunity to own a spacious and stylish home with everything you need in the heart of Frisco including shopping, dining, and entertainment venues located just outside the neighborhood!
Location
State TX
County Collin
Community Curbs, Jogging Path/Bike Path, Park, Playground, Pool, Sidewalks
Direction From the Dallas North Tollway, take the Eldorado Pkwy exit. Go East on Eldorado Pkwy to N County Rd. Go Left on North County Rd, then Right on Switchgrass. Go Left on Mikaela and the home is located towards the end of Mikaela on the Right.
Rooms
Dining Room 1
Interior
Interior Features Built-in Features, Cable TV Available, Cathedral Ceiling(s), Decorative Lighting, Double Vanity, Flat Screen Wiring, High Speed Internet Available, Kitchen Island, Open Floorplan, Pantry, Walk-In Closet(s)
Heating Central, Fireplace Insert, Fireplace(s)
Cooling Ceiling Fan(s), Central Air, Zoned
Flooring Wood
Fireplaces Number 1
Fireplaces Type Insert, Living Room, Ventless
Appliance Dishwasher, Disposal, Gas Cooktop, Double Oven, Plumbed For Gas in Kitchen, Tankless Water Heater, Vented Exhaust Fan
Heat Source Central, Fireplace Insert, Fireplace(s)
Exterior
Exterior Feature Covered Patio/Porch, Rain Gutters, Lighting, Private Yard
Garage Spaces 3.0
Fence Fenced, Gate, Rock/Stone, Wrought Iron
Community Features Curbs, Jogging Path/Bike Path, Park, Playground, Pool, Sidewalks
Utilities Available Cable Available, City Sewer, City Water, Co-op Electric, Community Mailbox, Concrete, Curbs, Electricity Available, Individual Gas Meter, Individual Water Meter, Natural Gas Available, Sidewalk
Roof Type Composition,Shingle
Garage Yes
Building
Lot Description Interior Lot, Landscaped, Sprinkler System, Subdivision
Story Two
Foundation Slab
Level or Stories Two
Structure Type Brick,Fiber Cement
Schools
Elementary Schools Rogers
Middle Schools Staley
High Schools Memorial
School District Frisco Isd
Others
Restrictions No Known Restriction(s)
Ownership See Tax
Acceptable Financing Cash, Conventional, FHA, VA Loan
Listing Terms Cash, Conventional, FHA, VA Loan
Financing Conventional
Read Less

©2024 North Texas Real Estate Information Systems.
Bought with Babar Hussain • All Starz Realty
GET MORE INFORMATION




