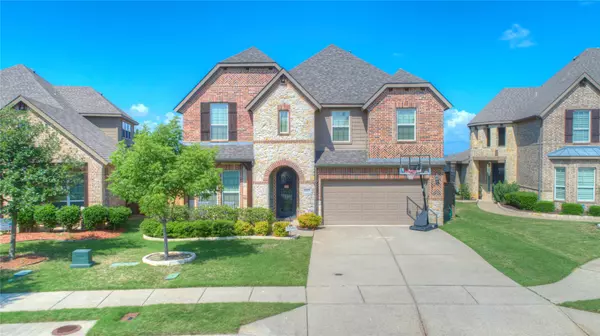For more information regarding the value of a property, please contact us for a free consultation.
3613 Jockey Drive Fort Worth, TX 76244
Want to know what your home might be worth? Contact us for a FREE valuation!

Our team is ready to help you sell your home for the highest possible price ASAP
Key Details
Property Type Single Family Home
Sub Type Single Family Residence
Listing Status Sold
Purchase Type For Sale
Square Footage 3,293 sqft
Price per Sqft $162
Subdivision Saratoga
MLS Listing ID 20335946
Sold Date 07/26/23
Style Traditional
Bedrooms 4
Full Baths 3
Half Baths 1
HOA Fees $45/ann
HOA Y/N Mandatory
Year Built 2011
Lot Size 6,490 Sqft
Acres 0.149
Property Description
On the west side of the DFW metroplex, the highly sought after neighborhood of Saratoga, is not be missed! With the convenience to grocery, dining, entertainment and shopping, you will not be disappointed.
This spacious floor plan has it all, including a study, double islands in kitchen perfect for entertaining, stainless steel appliances, in demand room sizes, game room and media room.
Amenities include walking & jogging trails, playgrounds, parks & a pool.
Award winning Kay Granger Elementary is located and walking distance inside the neighborhood, Northwest ISD feeder pattern.
Location
State TX
County Tarrant
Direction 35W South to 170 W. Take Right on Alta Vista. Right on Champions View. Right on Grand Stand Way Pkwy. Right on Saratoga Downs Way. Left on Jockey Dr.
Rooms
Dining Room 1
Interior
Interior Features Central Vacuum, Decorative Lighting, Flat Screen Wiring, High Speed Internet Available, Loft, Sound System Wiring
Heating Central, Natural Gas
Cooling Ceiling Fan(s), Central Air, Electric
Flooring Carpet, Ceramic Tile, Wood
Fireplaces Number 1
Fireplaces Type Decorative, Gas Logs, Gas Starter, Heatilator, Stone
Appliance Dishwasher, Disposal, Electric Oven, Gas Cooktop, Microwave
Heat Source Central, Natural Gas
Exterior
Garage Spaces 2.0
Utilities Available City Sewer, City Water, Concrete, Curbs, Sidewalk, Underground Utilities
Roof Type Composition
Garage Yes
Building
Story Two
Foundation Slab
Level or Stories Two
Structure Type Brick
Schools
Elementary Schools Kay Granger
Middle Schools John M Tidwell
High Schools Byron Nelson
School District Northwest Isd
Others
Ownership Brian & Julia Murphy
Acceptable Financing Cash, Conventional, FHA, VA Loan
Listing Terms Cash, Conventional, FHA, VA Loan
Financing FHA
Read Less

©2024 North Texas Real Estate Information Systems.
Bought with Kisha Wilburn • Blue Door Real Estate Inc.
GET MORE INFORMATION




