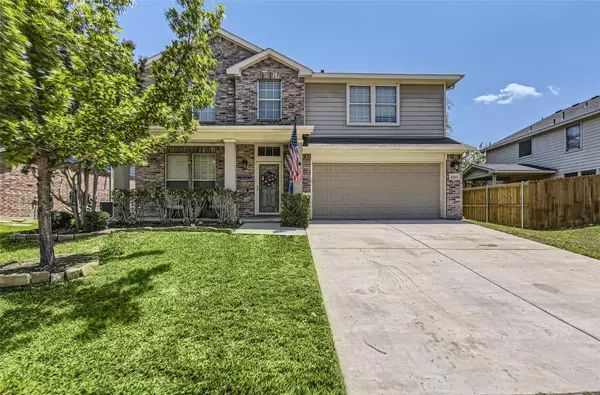For more information regarding the value of a property, please contact us for a free consultation.
4213 Little Bend Court Fort Worth, TX 76244
Want to know what your home might be worth? Contact us for a FREE valuation!

Our team is ready to help you sell your home for the highest possible price ASAP
Key Details
Property Type Single Family Home
Sub Type Single Family Residence
Listing Status Sold
Purchase Type For Sale
Square Footage 3,408 sqft
Price per Sqft $126
Subdivision Harvest Ridge Add
MLS Listing ID 20352078
Sold Date 07/24/23
Style Modern Farmhouse,Traditional
Bedrooms 5
Full Baths 2
Half Baths 1
HOA Fees $16/ann
HOA Y/N Mandatory
Year Built 2004
Annual Tax Amount $8,899
Lot Size 6,011 Sqft
Acres 0.138
Property Description
Well cared for home that is one of the largest plans in the subdivision on a quiet cul-de-sac, around the corner of the community pool and large community park and greenbelt. Home is in the Keller ISD with a bus stop at end of the street. Large modern farmhouse open floor plan downstairs, with fresh painted cabinets and light wooden tile floor. Upstairs, the bedrooms are split from the master by a large game room. All bedrooms are of good size with fresh paint, two of the rooms share a Jack and Jill bathroom and for added convenience the utility room is upstairs as well. Both AC units are less than two years old, with the downstairs unit having a 10-year warranty. Home has been updated and ready for immediate move in, this home will make a beautiful forever home.
Location
State TX
County Tarrant
Community Community Pool, Community Sprinkler, Curbs, Fishing, Greenbelt, Jogging Path/Bike Path, Lake, Park, Playground, Restaurant, Sidewalks
Direction From US 170 go south on Park Vista Blvd, turn west on Keller Haslet Rd, North on Harvest Ridge Rd, East on Broken Bend Blvd, South on Little Bend Ct, 4213 Little bend ct on the left hand side.
Rooms
Dining Room 1
Interior
Interior Features Cable TV Available, Chandelier, Decorative Lighting, Eat-in Kitchen, Flat Screen Wiring, Granite Counters, High Speed Internet Available, Open Floorplan, Pantry, Walk-In Closet(s), Wired for Data
Heating Fireplace(s), Heat Pump, Natural Gas
Cooling Ceiling Fan(s), Central Air, Electric, Multi Units
Flooring Carpet, Laminate, Tile
Fireplaces Number 1
Fireplaces Type Decorative, Family Room, Gas, Gas Starter, Living Room, Masonry, Raised Hearth, Wood Burning
Equipment None
Appliance Dishwasher, Disposal, Electric Oven, Electric Range, Microwave, Convection Oven, Double Oven, Vented Exhaust Fan
Heat Source Fireplace(s), Heat Pump, Natural Gas
Laundry Electric Dryer Hookup, In Hall, Utility Room, Full Size W/D Area, Washer Hookup, On Site
Exterior
Garage Spaces 2.0
Fence Back Yard, Fenced, Wood
Community Features Community Pool, Community Sprinkler, Curbs, Fishing, Greenbelt, Jogging Path/Bike Path, Lake, Park, Playground, Restaurant, Sidewalks
Utilities Available Cable Available, City Sewer, City Water, Co-op Electric, Concrete, Curbs, Electricity Available, Individual Gas Meter, Individual Water Meter, Natural Gas Available, Phone Available, Sidewalk, Underground Utilities
Roof Type Composition
Garage Yes
Building
Lot Description Cul-De-Sac, Few Trees, Interior Lot, Landscaped, Sprinkler System, Subdivision
Story Two
Foundation Slab
Level or Stories Two
Structure Type Brick
Schools
Elementary Schools Woodlandsp
Middle Schools Trinity Springs
High Schools Timber Creek
School District Keller Isd
Others
Ownership Michael Mendoza
Financing Conventional
Read Less

©2024 North Texas Real Estate Information Systems.
Bought with Lily Moore • Lily Moore Realty
GET MORE INFORMATION




