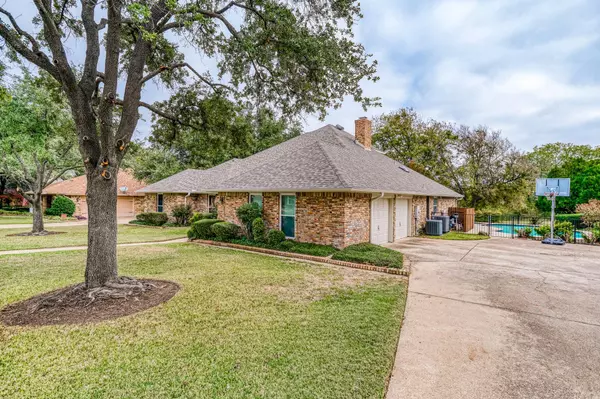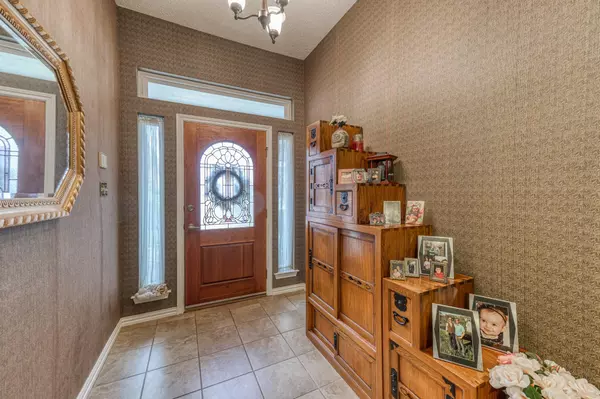For more information regarding the value of a property, please contact us for a free consultation.
3905 Snow Creek Drive Fort Worth, TX 76008
Want to know what your home might be worth? Contact us for a FREE valuation!

Our team is ready to help you sell your home for the highest possible price ASAP
Key Details
Property Type Single Family Home
Sub Type Single Family Residence
Listing Status Sold
Purchase Type For Sale
Square Footage 2,814 sqft
Price per Sqft $168
Subdivision Lost Creek Add
MLS Listing ID 20212723
Sold Date 06/30/23
Style Traditional
Bedrooms 3
Full Baths 3
HOA Y/N None
Year Built 1987
Annual Tax Amount $9,994
Lot Size 0.252 Acres
Acres 0.252
Property Description
MOTIVATED SELLERS! Fantastic property w sparkling pool & no neighbors behind you! The green space was former golf course & has lovely views. You will feel welcomed by the large foyer, expansive living room w wood burning fireplace & wet bar. Enjoy your sunroom w extra under stair storage. Dining space, currently holding pool table, is very large & has sight lines to the living room giving a great feel for entertaining. Kitchen w island, full dining space & sitting area. Split master bedroom has a ton of extra space that currently holds a home gym, but could be a sitting area. Updated shower, jetted tub & two walk-in closets. Spacious secondary bedroom w step-in closet & 3rd bedroom was used as a craft room. New flooring recently added in craft room & laundry. Laundry room off garage w built cabinets down. Upstairs game room w full bath, wet bar & large closet! Enjoy the covered back porch w iron fence gated separately from pool area. New roof will be put on prior to closing!
Location
State TX
County Tarrant
Direction From I-30 West, exit Spur 580 East, right on Frontage Rd, left on Lost Creek Blvd., Right on Snow Creek Dr.
Rooms
Dining Room 2
Interior
Interior Features Cable TV Available, Chandelier, Decorative Lighting, Eat-in Kitchen, Granite Counters, High Speed Internet Available, Kitchen Island, Pantry, Walk-In Closet(s), Wet Bar
Heating Central, Electric
Cooling Attic Fan, Ceiling Fan(s), Central Air, Electric
Flooring Carpet, Ceramic Tile, Luxury Vinyl Plank
Fireplaces Number 1
Fireplaces Type Wood Burning
Appliance Electric Cooktop, Electric Oven
Heat Source Central, Electric
Laundry Utility Room, Full Size W/D Area
Exterior
Exterior Feature Covered Patio/Porch
Garage Spaces 2.0
Fence Wrought Iron
Pool In Ground
Utilities Available City Sewer, City Water
Roof Type Composition
Garage Yes
Private Pool 1
Building
Lot Description Interior Lot, Sprinkler System, Subdivision
Story One and One Half
Foundation Slab
Structure Type Brick,Siding
Schools
Elementary Schools Waverlypar
Middle Schools Leonard
High Schools Westn Hill
School District Fort Worth Isd
Others
Ownership See tax
Acceptable Financing Conventional, FHA, VA Loan
Listing Terms Conventional, FHA, VA Loan
Financing FHA
Read Less

©2024 North Texas Real Estate Information Systems.
Bought with Mergim Neziraj • Berkshire HathawayHS PenFed TX
GET MORE INFORMATION




