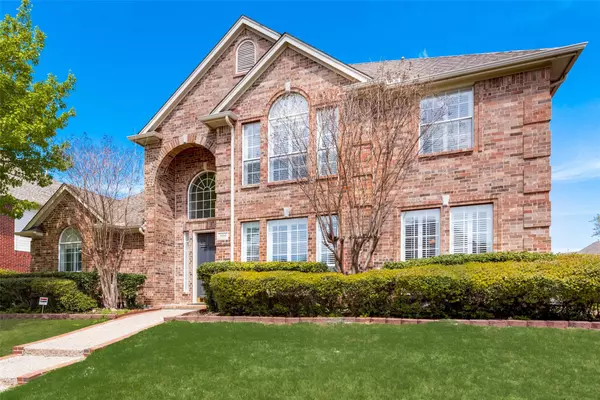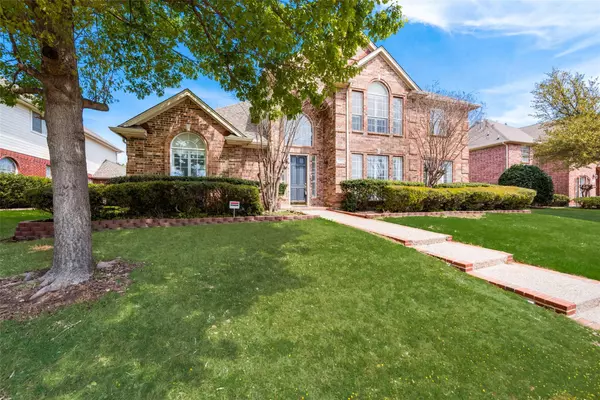For more information regarding the value of a property, please contact us for a free consultation.
3605 Oakcrest Drive Plano, TX 75025
Want to know what your home might be worth? Contact us for a FREE valuation!

Our team is ready to help you sell your home for the highest possible price ASAP
Key Details
Property Type Single Family Home
Sub Type Single Family Residence
Listing Status Sold
Purchase Type For Sale
Square Footage 3,936 sqft
Price per Sqft $180
Subdivision Forest Creek North Iii
MLS Listing ID 20289756
Sold Date 06/15/23
Style Traditional
Bedrooms 5
Full Baths 4
HOA Fees $17/ann
HOA Y/N Mandatory
Year Built 1999
Annual Tax Amount $9,670
Lot Size 9,147 Sqft
Acres 0.21
Property Description
Welcome to this stunning home in the quiet and highly sought after community of Forest Creek North which feeds into the highly rated Plano ISD schools. This move-in ready 5 bedroom, 4 bathroom house is the perfect place to call home. Boasting two bedrooms on the main level, soaring ceilings, crown molding, and two staircases including a spiral staircase in the entry. You will be delighted by all that this house has to offer. Enjoy two living areas plus an extra large game room upstairs for all your entertainment needs. The recently renovated kitchen features quartzite countertops, new tile backsplash, refinished painted cabinets, new door pulls, a new cook top and microwave. Plus don't forget about the large island and walk-in pantry! Step out back onto your patio for some fresh air or take advantage of the three car garage. With its convenient location near Stonebriar Mall, Legacy West, and major highways.
Location
State TX
County Collin
Community Curbs, Sidewalks
Direction Hedgcoxe Rd onto Meribrook Dr. left onto Oakcresk Dr.
Rooms
Dining Room 1
Interior
Interior Features Built-in Features, Eat-in Kitchen, High Speed Internet Available, Kitchen Island, Multiple Staircases, Pantry
Heating Central, Natural Gas
Cooling Ceiling Fan(s), Central Air, Electric
Flooring Carpet, See Remarks, Tile, Wood
Fireplaces Number 1
Fireplaces Type Gas, Great Room, See Remarks
Equipment Irrigation Equipment
Appliance Dishwasher, Electric Cooktop, Electric Oven, Gas Water Heater, Microwave
Heat Source Central, Natural Gas
Laundry Electric Dryer Hookup, Utility Room, Full Size W/D Area
Exterior
Exterior Feature Rain Gutters, Private Yard
Garage Spaces 3.0
Fence Back Yard, Wood
Community Features Curbs, Sidewalks
Utilities Available City Sewer, City Water, Curbs
Roof Type Asphalt,Shingle
Garage Yes
Building
Lot Description Cleared, Landscaped, Subdivision
Story Two
Foundation Slab
Structure Type Brick,Concrete,Frame,Wood
Schools
Elementary Schools Mathews
Middle Schools Schimelpfe
High Schools Clark
School District Plano Isd
Others
Restrictions Deed
Acceptable Financing Cash, Conventional, FHA, VA Loan
Listing Terms Cash, Conventional, FHA, VA Loan
Financing Conventional
Special Listing Condition Aerial Photo
Read Less

©2025 North Texas Real Estate Information Systems.
Bought with David Cheng • DFW Megan Realty



