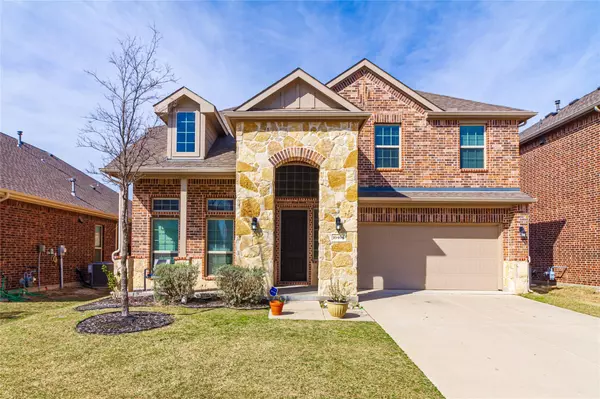For more information regarding the value of a property, please contact us for a free consultation.
10404 Georgetown Place Mckinney, TX 75071
Want to know what your home might be worth? Contact us for a FREE valuation!

Our team is ready to help you sell your home for the highest possible price ASAP
Key Details
Property Type Single Family Home
Sub Type Single Family Residence
Listing Status Sold
Purchase Type For Sale
Square Footage 2,785 sqft
Price per Sqft $215
Subdivision Highlands At Westridge Ph 3 The
MLS Listing ID 20274413
Sold Date 05/31/23
Bedrooms 4
Full Baths 3
Half Baths 1
HOA Fees $28
HOA Y/N Mandatory
Year Built 2018
Annual Tax Amount $9,276
Lot Size 5,575 Sqft
Acres 0.128
Property Description
Welcome Home to 10404 Georgetown Pl. in McKinney, TX and the Highly Acclaimed Prosper ISD.This Large 4 bedroom,3.5 Bath Home Features a Grand Entrance with Art Niche's and a Large Natural Lit Office with Double French Doors, That Will Provide Plenty of Privacy. The Huge Kitchen Will Be a Cook and Entertainer's Dream As It Boasts Generous Granite Counter Space, an Island, Stainless Appliances, and Plenty of Cabinets for Storage. All While Being Wide Open to the Dining and Living Area.Discover a Bright Interior with Neutral Flooring That Flows From the Front Door to the Back Door with Ease. The Primary Suite has Room for a Sitting Area and the Primary Ensuite Has Dual Sinks as Well as a Separate Shower and Deep Tub.The 3 Other Bedrooms are Tucked Away Upstairs with Large Closets and One BR Having a DEDICATED FULL BATH! The 3rd Bath Boasts Dual Vanities and Sits Between the Two Bedrooms For Easy Access to All.Close to the Community Pool, and the Builder 10 year structural warranty Remains
Location
State TX
County Collin
Community Club House, Community Pool, Jogging Path/Bike Path
Direction See GPS
Rooms
Dining Room 1
Interior
Interior Features Decorative Lighting, High Speed Internet Available, In-Law Suite Floorplan
Heating Central, Natural Gas
Cooling Ceiling Fan(s), Central Air, Electric, Zoned
Flooring Carpet, Ceramic Tile, Wood
Fireplaces Number 1
Fireplaces Type Gas Starter, Wood Burning
Appliance Dishwasher, Disposal, Electric Oven, Gas Cooktop, Microwave
Heat Source Central, Natural Gas
Laundry Electric Dryer Hookup, Full Size W/D Area
Exterior
Exterior Feature Covered Patio/Porch, Rain Gutters
Garage Spaces 2.0
Fence Wood
Community Features Club House, Community Pool, Jogging Path/Bike Path
Utilities Available City Sewer, City Water, Community Mailbox, Curbs, Individual Gas Meter, Sidewalk
Roof Type Composition
Garage Yes
Building
Lot Description Few Trees, Interior Lot, Landscaped, Lrg. Backyard Grass, Sprinkler System
Story Two
Foundation Slab
Structure Type Brick,Rock/Stone
Schools
Elementary Schools Jim And Betty Hughes
Middle Schools Bill Hays
High Schools Rock Hill
School District Prosper Isd
Others
Restrictions Deed,Easement(s)
Ownership William and Kimberly Robertson
Acceptable Financing Cash, Conventional, FHA, VA Loan
Listing Terms Cash, Conventional, FHA, VA Loan
Financing Conventional
Special Listing Condition Survey Available
Read Less

©2024 North Texas Real Estate Information Systems.
Bought with Nandha Swaminathan • Rocket Engine Realty LLC
GET MORE INFORMATION




