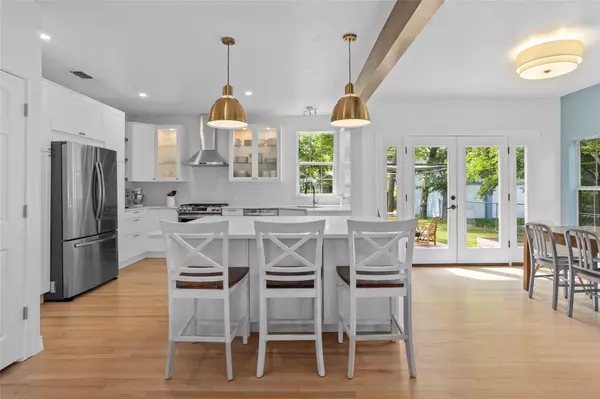For more information regarding the value of a property, please contact us for a free consultation.
2528 Daisy Lane Fort Worth, TX 76111
Want to know what your home might be worth? Contact us for a FREE valuation!

Our team is ready to help you sell your home for the highest possible price ASAP
Key Details
Property Type Single Family Home
Sub Type Single Family Residence
Listing Status Sold
Purchase Type For Sale
Square Footage 1,351 sqft
Price per Sqft $259
Subdivision Oakhurst Add
MLS Listing ID 20301565
Sold Date 05/16/23
Style Traditional
Bedrooms 2
Full Baths 2
HOA Y/N None
Year Built 1940
Lot Size 7,884 Sqft
Acres 0.181
Lot Dimensions tbv
Property Description
Located in Historic Oakhurst and minutes from downtown Fort Worth, this beautifully remodeled home offers an open floor plan and a 532 square foot studio (not included in square footage). The home is bright and cheery with lots of natural sunlight, gorgeous hardwood floors and designer touches throughout. The spacious living room opens to the kitchen and dining room. The stylish kitchen has been completely updated with quartz counters, subway tile, stainless appliances including a gas range, new white cabinets and a big island. The primary bedroom includes space for a seating area along with ensuite remodeled bathroom. The hall bathroom has also been updated. The large fenced-in backyard features a patio and mature trees. The studio has built-in cabinets and could make a great office, bonus room or home gym. Don't miss the brand new playground in Oakhurst Park, which is walking distance and located down the street.
Location
State TX
County Tarrant
Direction From downtown Fort Worth at I35 N, exit Northside Drive and Yucca and turn east on Yucca. Take a left on Mapleleaf Street and a right on Daisy Lane. House is on the right.
Rooms
Dining Room 1
Interior
Interior Features Decorative Lighting, Eat-in Kitchen, High Speed Internet Available, Kitchen Island, Open Floorplan
Heating Central, Natural Gas
Cooling Ceiling Fan(s), Central Air, Electric
Flooring Tile, Wood
Appliance Dishwasher, Disposal, Gas Range, Plumbed For Gas in Kitchen, Tankless Water Heater
Heat Source Central, Natural Gas
Laundry Gas Dryer Hookup, Stacked W/D Area, Washer Hookup
Exterior
Exterior Feature Covered Patio/Porch, Rain Gutters, Lighting
Fence Chain Link, Wood, Wrought Iron
Utilities Available Asphalt, City Sewer, City Water, Curbs, Overhead Utilities, Sidewalk
Roof Type Composition
Garage No
Building
Lot Description Landscaped, Lrg. Backyard Grass, Many Trees, Sprinkler System
Story One
Foundation Pillar/Post/Pier
Structure Type Siding
Schools
Elementary Schools Bonniebrae
Middle Schools Riverside
High Schools Carter Riv
School District Fort Worth Isd
Others
Ownership of record
Financing Conventional
Read Less

©2024 North Texas Real Estate Information Systems.
Bought with Dillon Dewald • League Real Estate
GET MORE INFORMATION




