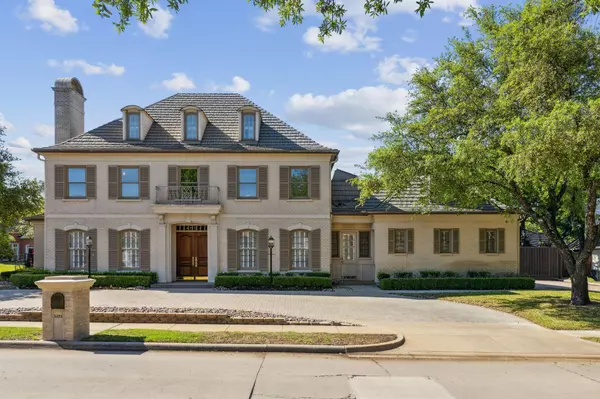For more information regarding the value of a property, please contact us for a free consultation.
5320 Tate Avenue Plano, TX 75093
Want to know what your home might be worth? Contact us for a FREE valuation!

Our team is ready to help you sell your home for the highest possible price ASAP
Key Details
Property Type Single Family Home
Sub Type Single Family Residence
Listing Status Sold
Purchase Type For Sale
Square Footage 5,143 sqft
Price per Sqft $252
Subdivision Enclave At Willow Bend Ph I
MLS Listing ID 20303089
Sold Date 05/15/23
Style French
Bedrooms 4
Full Baths 5
Half Baths 1
HOA Fees $367/ann
HOA Y/N Mandatory
Year Built 1992
Annual Tax Amount $17,457
Lot Size 0.320 Acres
Acres 0.32
Property Description
Welcome home to this meticulously maintained one-owner home within the private, guard-gated, exclusive and pristine Enclave at Willow Bend. Incredibly convenient location, situated on an interior corner lot and tucked inside the Gleneagles Country Club golf course, the home’s timeless French design is sure to stun. Within these walls lies the perfect blank slate ready for your customization! Lavish formal rooms, impressive study with a wall of built-in bookcases, warm wood floors and a private master retreat offers a large bath with a tub, separate shower, dual vanities and expansive walk-in closet + cedar closet. Tranquil and private backyard escape with pool and spacious covered outdoor living area. Upstairs you'll find expansive hardwood flooring, three bedrooms, two of them with ensuite baths, an exercise room and large storage room. Bonus: LIFETIME Al-Co metal roof carries a 100 year warranty! Don't miss this incredible opportunity for the location of a lifetime!
Location
State TX
County Collin
Community Curbs, Gated, Golf, Greenbelt, Guarded Entrance, Jogging Path/Bike Path, Perimeter Fencing
Direction From DNT, go East on Parker, right on Tate to guard house. MUST USE ENTRANCE AT PARKER AND TATE. ** Guarded entrance - agent and client must enter together at the same time.
Rooms
Dining Room 2
Interior
Interior Features Built-in Features, Cable TV Available, Cedar Closet(s), Central Vacuum, Chandelier, Decorative Lighting, Double Vanity, Dry Bar, Eat-in Kitchen, Natural Woodwork, Paneling, Pantry, Tile Counters, Wainscoting, Walk-In Closet(s), Wet Bar
Heating Central, Fireplace(s), Natural Gas
Cooling Ceiling Fan(s), Central Air, Electric
Flooring Brick, Carpet, Ceramic Tile, Hardwood, Tile
Fireplaces Number 2
Fireplaces Type Brick, Gas, Gas Logs, Gas Starter, Glass Doors, Great Room, Living Room, Metal, Raised Hearth
Appliance Built-in Refrigerator, Dishwasher, Disposal, Electric Cooktop, Electric Oven, Electric Water Heater, Microwave, Refrigerator, Warming Drawer
Heat Source Central, Fireplace(s), Natural Gas
Laundry Electric Dryer Hookup, Utility Room, Full Size W/D Area, Washer Hookup, Other
Exterior
Exterior Feature Covered Patio/Porch, Dog Run, Rain Gutters, Private Yard
Garage Spaces 4.0
Fence Back Yard, Brick, Privacy, Wood, Wrought Iron
Pool Gunite, In Ground, Pool/Spa Combo
Community Features Curbs, Gated, Golf, Greenbelt, Guarded Entrance, Jogging Path/Bike Path, Perimeter Fencing
Utilities Available Cable Available, City Sewer, City Water, Concrete, Curbs, Electricity Connected, Individual Gas Meter, Individual Water Meter, Natural Gas Available, Sidewalk, Underground Utilities
Roof Type Metal
Garage Yes
Private Pool 1
Building
Lot Description Corner Lot, Interior Lot, Landscaped, Sprinkler System, Subdivision
Story Two
Foundation Slab
Structure Type Brick,Stone Veneer
Schools
Elementary Schools Centennial
Middle Schools Renner
High Schools Shepton
School District Plano Isd
Others
Ownership Hailey Family Trust, see agent
Acceptable Financing Cash, Conventional
Listing Terms Cash, Conventional
Financing Conventional
Special Listing Condition Aerial Photo
Read Less

©2024 North Texas Real Estate Information Systems.
Bought with Faisal Halum • Briggs Freeman Sotheby's Int'l
GET MORE INFORMATION




