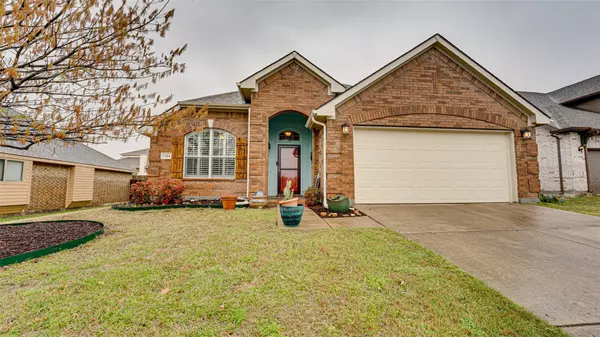For more information regarding the value of a property, please contact us for a free consultation.
1304 Canyon Creek Road Wylie, TX 75098
Want to know what your home might be worth? Contact us for a FREE valuation!

Our team is ready to help you sell your home for the highest possible price ASAP
Key Details
Property Type Single Family Home
Sub Type Single Family Residence
Listing Status Sold
Purchase Type For Sale
Square Footage 1,985 sqft
Price per Sqft $188
Subdivision Bozman Farm Estates Ph Ic
MLS Listing ID 20281593
Sold Date 05/03/23
Style Traditional
Bedrooms 3
Full Baths 2
HOA Fees $41/ann
HOA Y/N Mandatory
Year Built 2006
Annual Tax Amount $6,172
Lot Size 7,840 Sqft
Acres 0.18
Property Description
Charming 3 bed, 2 bath home located in Bozman Farms in East Wylie. You will love the open feeling with the vaulted ceilings throughout main living areas. Formal dining room at the front of the home is filled with natural sunlight and features plantation shutters, crown molding, chair rails & access to the butler's pantry. The spacious and open kitchen has an island, breakfast room, walk-in pantry, gas cooktop & cabinets galore. Kitchen opens to the family room which is the focal point of this home, perfect for entertaining. The family room is spacious with more great natural light and brick, gas fireplace. You will love the massive primary suite with walk-in closet, private bath with soaker tub, separate walk-in shower & dual sinks. Flex room off the three additional bedrooms can be used as an open office or play room. Great location across from greenbelt. Community features catch & release pond, two pools, two parks, pavilion with grills & miles of walking trails.
Location
State TX
County Collin
Community Community Pool, Community Sprinkler, Curbs, Fishing, Greenbelt, Jogging Path/Bike Path, Lake, Park, Playground, Pool, Sidewalks
Direction See GPS
Rooms
Dining Room 2
Interior
Interior Features Cable TV Available, Double Vanity, Dry Bar, High Speed Internet Available, Kitchen Island, Open Floorplan, Pantry, Smart Home System, Vaulted Ceiling(s), Walk-In Closet(s), Wired for Data
Heating Central, Fireplace(s), Natural Gas
Cooling Central Air, ENERGY STAR Qualified Equipment, Other
Flooring Ceramic Tile, Laminate
Fireplaces Number 1
Fireplaces Type Brick, Family Room, Gas, Gas Logs, Heatilator, Insert, Raised Hearth
Equipment Air Purifier, Other
Appliance Dishwasher, Disposal, Electric Oven, Gas Water Heater, Microwave, Plumbed For Gas in Kitchen
Heat Source Central, Fireplace(s), Natural Gas
Laundry Utility Room, Full Size W/D Area
Exterior
Exterior Feature Rain Gutters, Lighting, Private Entrance, Private Yard, Rain Barrel/Cistern(s)
Garage Spaces 2.0
Fence Back Yard, Fenced, Gate, High Fence, Privacy, Wood
Community Features Community Pool, Community Sprinkler, Curbs, Fishing, Greenbelt, Jogging Path/Bike Path, Lake, Park, Playground, Pool, Sidewalks
Utilities Available Cable Available, City Sewer, Co-op Electric, Co-op Water, Concrete, Curbs, Electricity Connected, Individual Gas Meter, Individual Water Meter, Sidewalk, Underground Utilities
Roof Type Composition
Garage Yes
Building
Lot Description Adjacent to Greenbelt, Few Trees, Interior Lot, Landscaped, Lrg. Backyard Grass, Oak, Park View, Sprinkler System, Subdivision
Story One
Foundation Slab
Structure Type Brick,Frame,Radiant Barrier
Schools
Elementary Schools Wally Watkins
High Schools Wylie East
School District Wylie Isd
Others
Ownership Leslie Paul Woods, Cynthia Ann Woods
Acceptable Financing Cash, Conventional, FHA, VA Loan
Listing Terms Cash, Conventional, FHA, VA Loan
Financing Cash
Special Listing Condition Aerial Photo
Read Less

©2024 North Texas Real Estate Information Systems.
Bought with Jeffrey Blasko • RE/MAX DFW Associates
GET MORE INFORMATION




