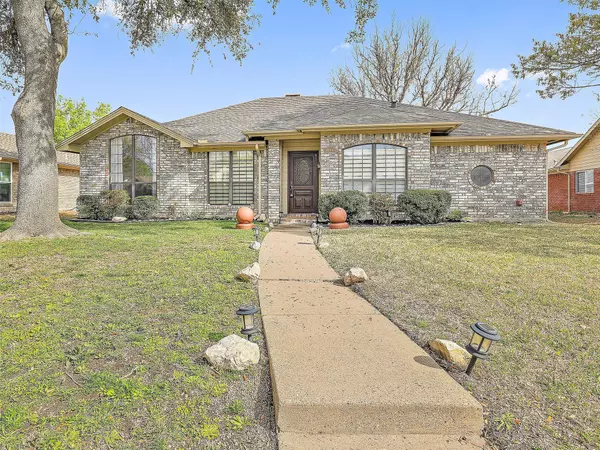For more information regarding the value of a property, please contact us for a free consultation.
1913 Hawken Drive Plano, TX 75023
Want to know what your home might be worth? Contact us for a FREE valuation!

Our team is ready to help you sell your home for the highest possible price ASAP
Key Details
Property Type Single Family Home
Sub Type Single Family Residence
Listing Status Sold
Purchase Type For Sale
Square Footage 1,522 sqft
Price per Sqft $223
Subdivision Hunters Ridge Ph 2
MLS Listing ID 20290815
Sold Date 04/27/23
Style Traditional
Bedrooms 3
Full Baths 2
HOA Y/N None
Year Built 1987
Lot Size 7,405 Sqft
Acres 0.17
Property Description
Multiple offers received. Best & Highest by 9:00PM April 2nd Sunday
Welcome to this charming and inviting home, situated in the highly desirable Plano ISD with no HOA. The fantastic floor plan boasts 3 bedrooms and 2.1 baths.Inspire your inner chef with Luxury kitchen that featuring stainless steel appliances and a high capacity vent hood. Kitchen opens up to living room with a mesmerizing fireplace, creating a warm and inviting atmosphere for all to enjoy. Living room over looks the beautiful back yard illuminated by an abundance of natural light streaming in through the large windows. Unwind in the elegant master suite, complete with a separate shower, tub, and a generously sized walk-in closet. Recent upgrades include new paint, new carpet. HVAC replaced in year of 2017. Centrally located for easy access to Hwy 75, Hwy 121, PGTP, and DNT, this home is just minutes away from dining, shopping, and entertainment options, as well as parks and hospitals.
Location
State TX
County Collin
Direction From Custer & Legacy, go South on Custer. First left in Hawken.
Rooms
Dining Room 2
Interior
Interior Features Cable TV Available, Decorative Lighting, High Speed Internet Available, Vaulted Ceiling(s)
Heating Central, Electric, Heat Pump
Cooling Ceiling Fan(s), Central Air, Electric, Heat Pump
Flooring Carpet, Ceramic Tile, Laminate
Fireplaces Number 1
Fireplaces Type Insert, Wood Burning
Appliance Dishwasher, Disposal, Electric Cooktop, Electric Oven, Electric Range, Electric Water Heater, Microwave, Vented Exhaust Fan
Heat Source Central, Electric, Heat Pump
Laundry Electric Dryer Hookup, Full Size W/D Area, Washer Hookup
Exterior
Exterior Feature Rain Gutters, Lighting
Garage Spaces 2.0
Pool Separate Spa/Hot Tub
Utilities Available Alley, City Sewer, City Water, Concrete, Curbs, Sidewalk, Underground Utilities
Roof Type Composition
Garage Yes
Building
Lot Description Few Trees, Interior Lot, Landscaped, Sprinkler System, Subdivision
Story One
Foundation Slab
Structure Type Brick,Wood
Schools
Elementary Schools Thomas
Middle Schools Carpenter
High Schools Clark
School District Plano Isd
Others
Ownership see agent
Acceptable Financing Cash, Conventional, FHA, VA Loan
Listing Terms Cash, Conventional, FHA, VA Loan
Financing Conventional
Read Less

©2024 North Texas Real Estate Information Systems.
Bought with Alejandra Silva • EXP REALTY
GET MORE INFORMATION




